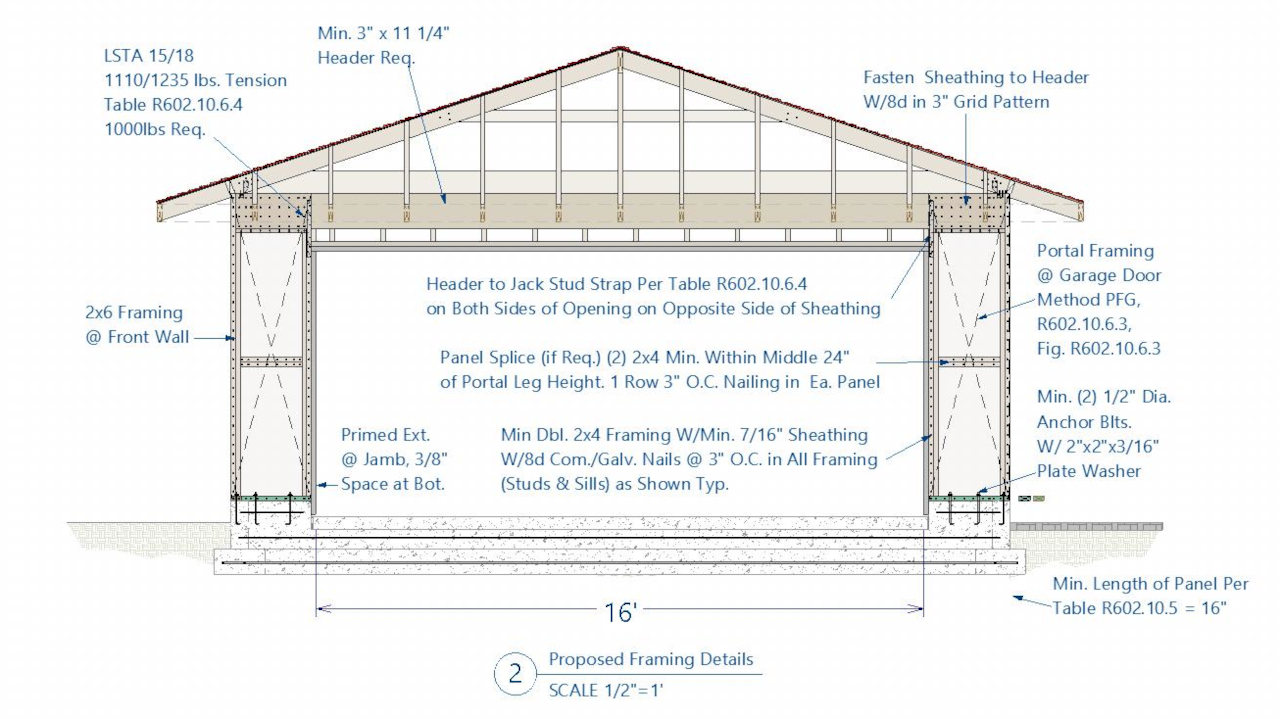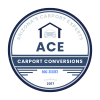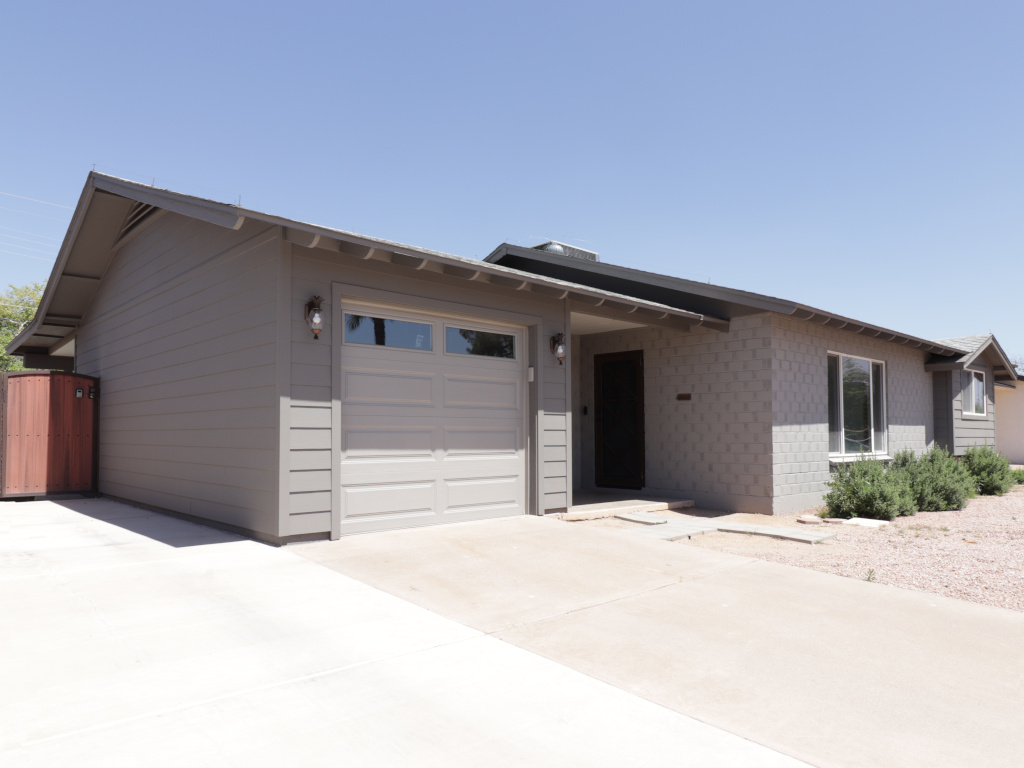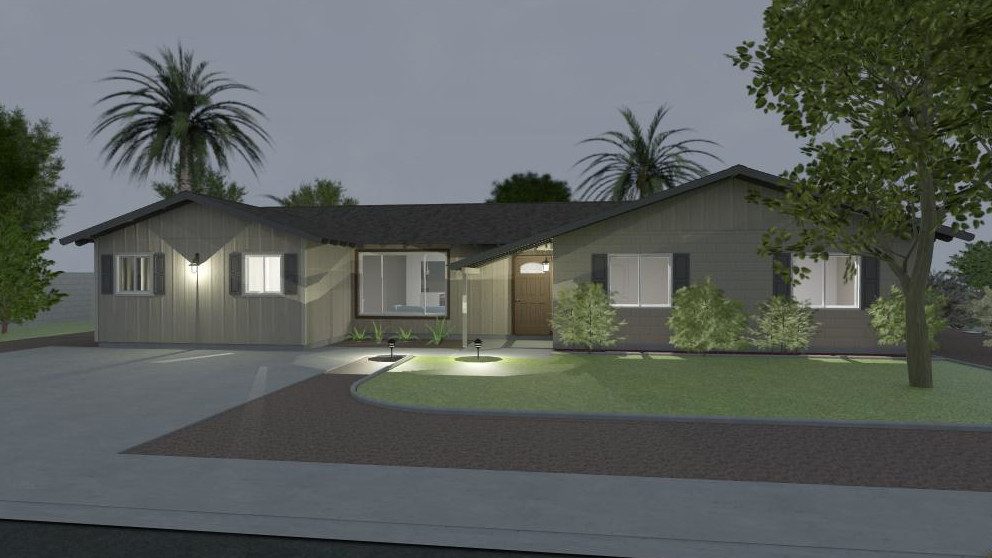Carport to Garage Conversion in Phoenix, AZ How Much Does it Cost?
Enclosing your carport to create a garage is a popular way to improve your home’s value, gain indoor vehicle parking, provide security, and to expand the storage space of your Phoenix home.
Carport conversion cost in Phoenix, AZ can vary quite a bit depending on the method you use, and also on the options you choose. One of the biggest cost upgrades will be the amount of concrete work involved.
In the Phoenix area, there are different ways to enclose your carport with walls. You can build the walls right on the existing concrete slab, but that’s only one of the methods that’s allowed, and it is certainly not the best way to build the walls.
Carport Conversion Foundation Cost
The International Residential Code, or "IRC", has a minimum size and depth requirement for a building's concrete or masonry "footings", found in IRC Section R403.
However, the City of Phoenix has an Exception to IRC Section R403 (PDF, p. 27), and allows you to build the carport enclosure walls directly on top of the existing concrete slab:
"For enclosure of existing carport and patio covers, non-bearing wood framed exterior walls within the projection of the existing roof may be supported on an existing, uncracked concrete slab. The minimum slab thickness shall be 3.5 inches and the construction shall comply with the requirements of R317 for protection against decay."
This method does save approximately $3,000-$5,000 in cost, but it is not recommended for most homes.
A better approach is to raise the walls off of the ground on a concrete "stem wall" or curb. You can also use masonry blocks. This protects the wood framing, siding, and drywall from water damage and mold, and helps to keep your garage dry.
Carport Conversion Cost in Phoenix, AZ City Requirements & Design Cost
There are several city requirements to consider, such as GFCI electrical receptacles, smoke and carbon monoxide detector requirements, and fire separation from your living space.
Other costs to consider are the design & drawings that will be needed, and a building permit. Some projects also require historic approval, or even zoning variances.
Carport to garage conversion drawings and permit costs can range between $2,000 to $6,000 depending on project specifics. Some things to consider that may increase the cost of carport to garage plans include:
- Foundation or concrete options or requirements
- Electrical options or requirements
- Structural or framing details
- The shape of your lot for the plot plan
- The size of the carport conversion
- Adding to the footprint of your carport to garage conversion
- The number of required drawings for your city
- Additional views or information the city may require
- Zoning and setback considerations
- Historic designation or zoning variances
Lastly, if you want to see 3d views of what your new garage will look like, called renderings, this will add to the cost of the design. Many people are visually oriented and benefit from being able to see what their garage will look like.

Carport Conversion Cost Range Project Cost & Options
Every project has it’s complexities, simplicities, or other factors that determine the cost. We invite you to reach out and discuss your project with us so we can understand your needs and provide an estimate for your specific project.
The tables below show estimated carport conversion costs in Phoenix, AZ for two typical carport enclosure projects. These cost ranges are just a guide or budget range for typical projects that we’ve done.
Carport Conversion Cost
Preferred-
Walls Raised Off Of Slab
-
2x4 walls @ 16" On-Center
-
Wall Insulation
-
Drywall Interior Finish
-
20 Minute Fire Door (Required)
-
Extra Door or Window Options
-
Basic Electrical Requirements
-
Electrical Options & Lighting
-
Wood or Cement Board Siding
-
Exterior Painted
-
Garage Door Options
-
Other Popular Options
Carport Conversion Cost
Basic-
Walls Built On Existing Slab
-
2x4 Walls @ 16" On-Center
-
Not Insulated
-
No Interior Finish
-
20 Minute Fire Door (Required)
-
Limited Door or Window Options
-
Basic Electrical Requirements
-
Limited Electrical Options
-
SmartSide T1-11 Exterior Siding
-
Exterior Painted
-
Basic Garage Door
-
Limited Popular Options
Carport to Garage Conversions Add Value How Much Value Does a Garage Add to My Home?
A carport to garage conversion in Phoenix, Arizona will increase your home’s value. Whether you do a basic carport enclosure, or build a garage with upgraded features, it’s a great investment.
The Scottsdale, Arizona based real estate experts at eastvalleyurban.com & PADLAB real estate brokerage say that your Phoenix, AZ home can increase in value $20,000 to $30,000 or more if it has a garage rather than a carport.
If your garage has additional features the value can increase even more. Some popular garage options that add value to your home include:
- A well finished interior
- Upgraded lighting & electrical
- A modern garage door
- Quality siding & finishes, such as metal siding
- An epoxy floor coating
- Garage cabinets and storage
- Electric vehicle charging installation
Since many carport conversions in the the Phoenix-Scottsdale area cost between $15,000 and $35,000, it’s easy to justify investing in a carport conversion in Phoenix, AZ.
Carport Conversion in Phoenix: Service Area
Ace Carport Conversions is based in Scottsdale, Arizona and services the Phoenix metro area. Give us a call at (480) 420 9329 to discuss your project and find out how we can help you with your carport conversion, garage conversion, or similar project.
You can also fill out our contact form so that we have important information about your project, such as your address & contact information. You can also attach pictures of your home or project, design documents, or sketches so we can see your project and provide a better assessment.



