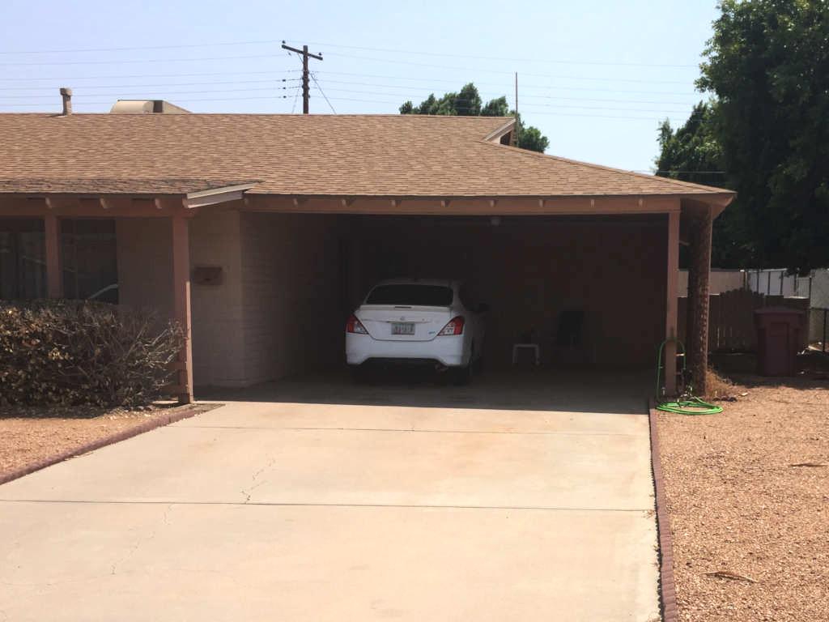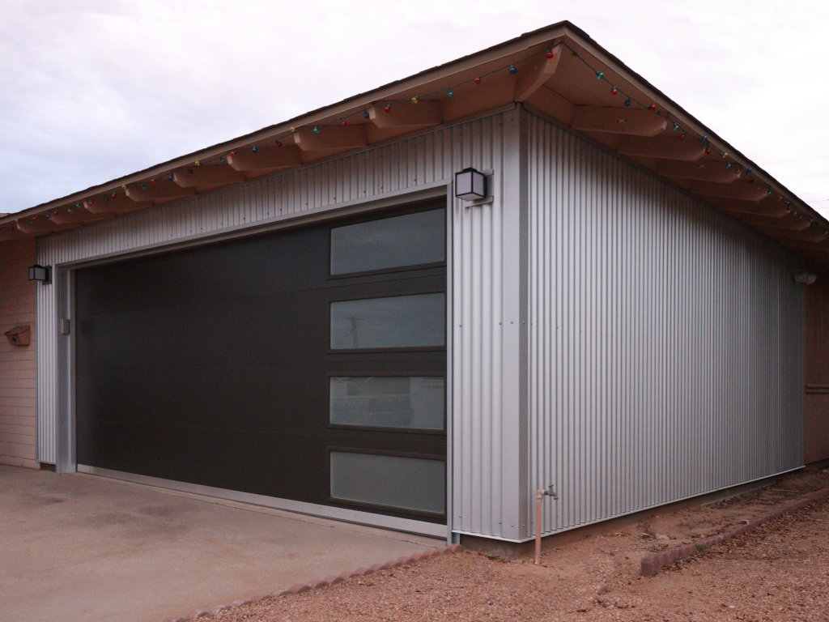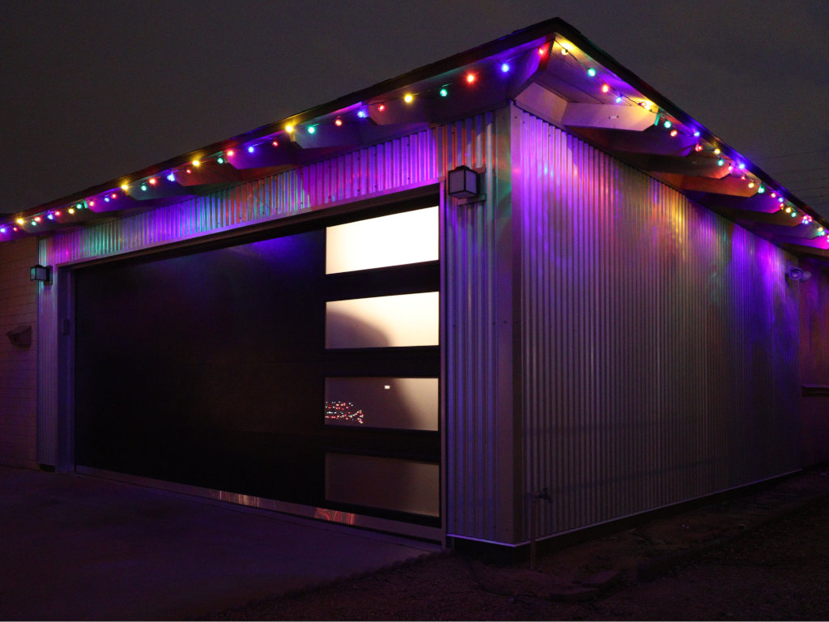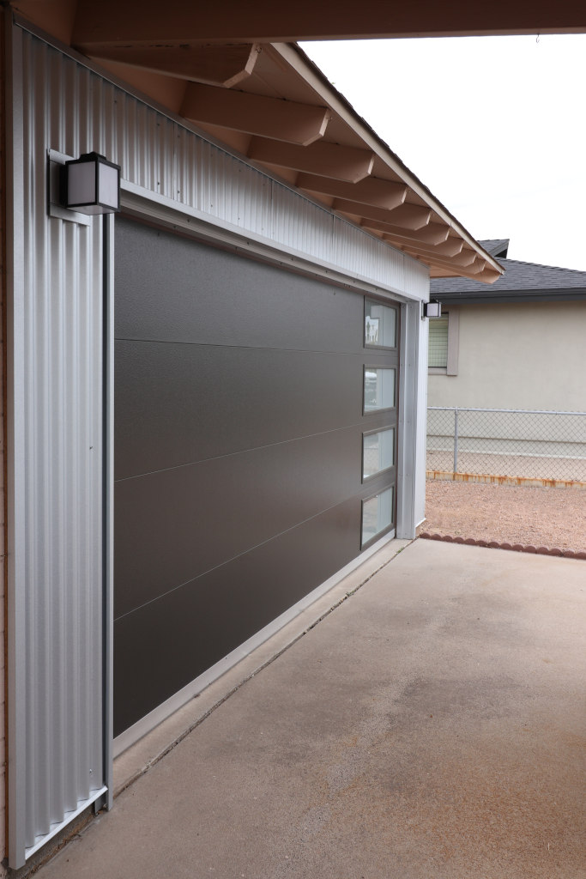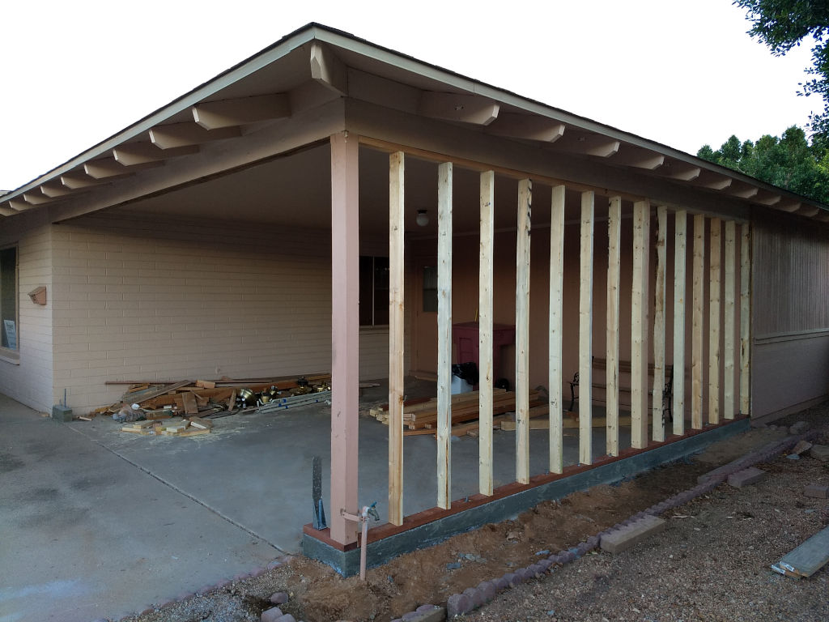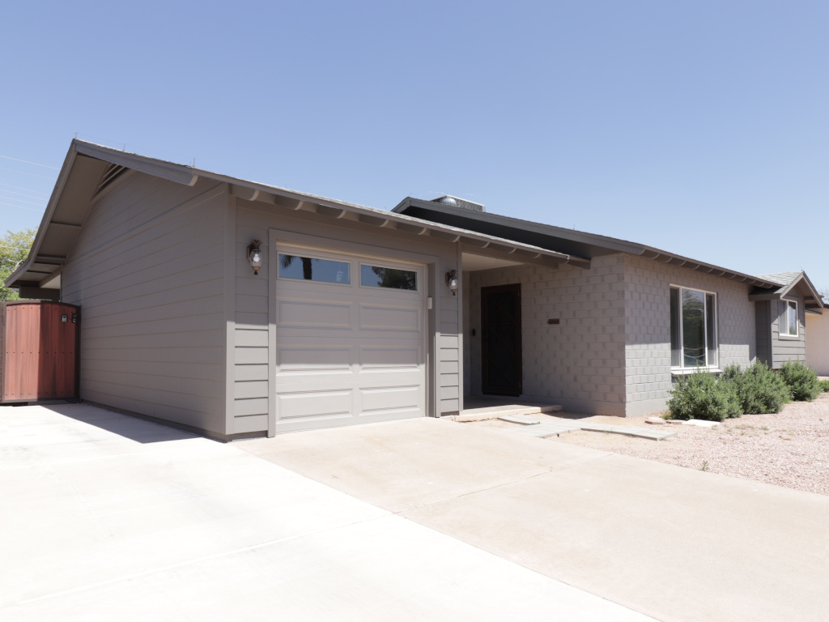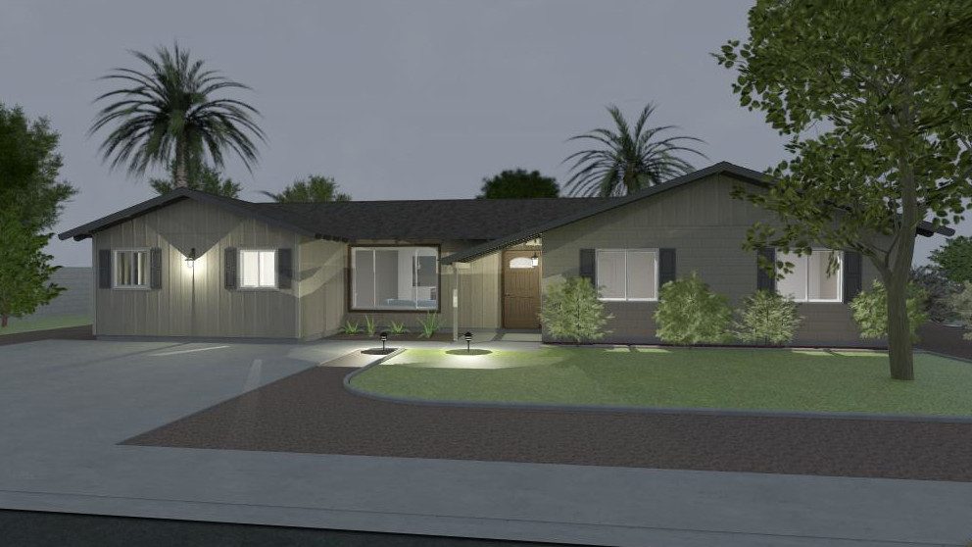Carport Conversion in Scottsdale: Modern Two-Car Carport Enclosure
This carport to garage conversion in the Hy-View neighborhood in Scottsdale, AZ began as a two-car carport that was original to the mid-century Ranch home.
The Homeowner wanted to enclose the carport walls with metal siding on the exterior to achieve a modern look. A Clopay Modern Steel garage door was also installed to compliment the more modern look of the corrugated metal siding.
We installed several electrical receptacles on the inside of the garage, exterior coach lights on each side of the garage door, and a spot light on the side of the garage. The walls were also insulated and finished on the interior.
Carport Conversion in Scottsdale: Project Details
Below are some details of the construction of this Scottsdale carport to garage conversion. Scroll down to see images and descriptions of the conversion process, or click on the section you’d like to navigate to:
Table of Contents
Carport Conversion Requirements in Scottsdale: Carport Conversion Plans & Drawings
The City of Scottsdale has minimum requirements for carport conversions. The city provides a helpful guide (pdf) to follow for submission of you project drawings to obtain a building permit.
Here are images of the plan requirements to convert a carport to a garage in Scottsdale, and the actual submitted plan for this project.
This is just one of the drawings the city requires. They also require other details and drawings of your carport enclosure project to approve your plans and issue a building permit. If you are converting your carport into living space there will be other requirements and design drawings you have to submit to the city.
Whatever kind of carport conversion project you are planning, we can help you with all of the required drawings and documentation the City of Scottsdale will require for plan review and a building permit.
Carport Enclosure Concrete Stem Wall
The City of Scottsdale does not require a full foundation to convert your carport into a garage.
These garage walls are framed on top of concrete stem walls that are formed and poured on top of the existing concrete slab. You can also use concrete blocks to form the stem wall or curb.
We drill holes in the existing slab and insert threaded rod that bonds the slab to the stem wall. The walls are bolted down using these threaded connections to provide the required anchoring of the structure.
Additionally, #4 steel rebar reinforcement is placed in the forms before the concrete is poured for added strength.
Carport Conversion Wall Framing
The walls of this carport conversion are raised above the ground around 3"-4" to protect them from water damage, mold, and termites.
2x4 studs spaced at 16" on-center form the walls, and structural hardware connects the walls to the concrete stem wall.
The carport beams stay in place and the new walls are connected to them.

