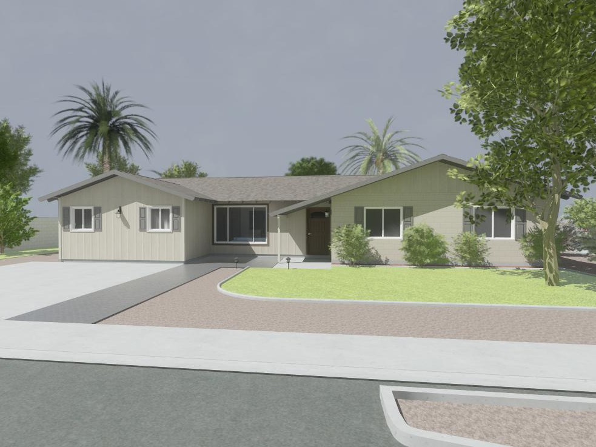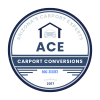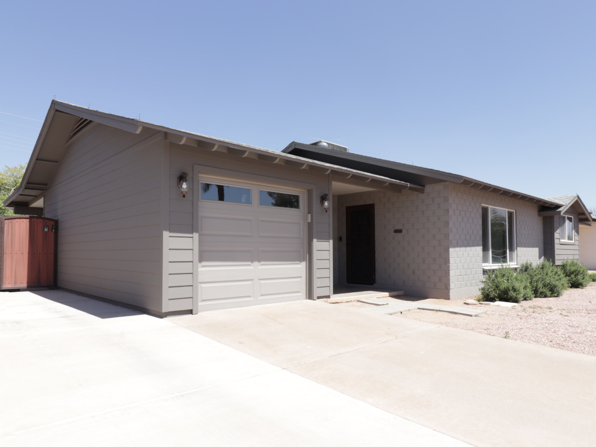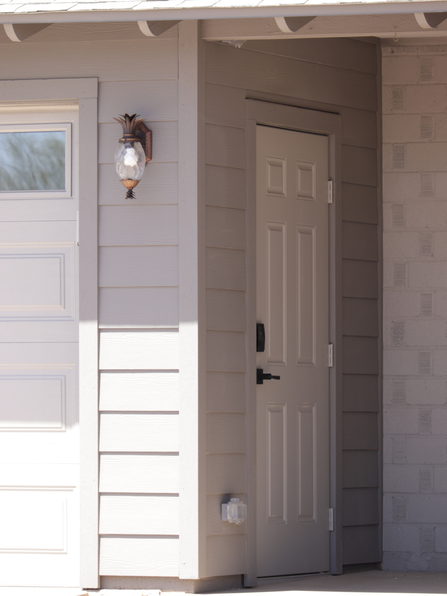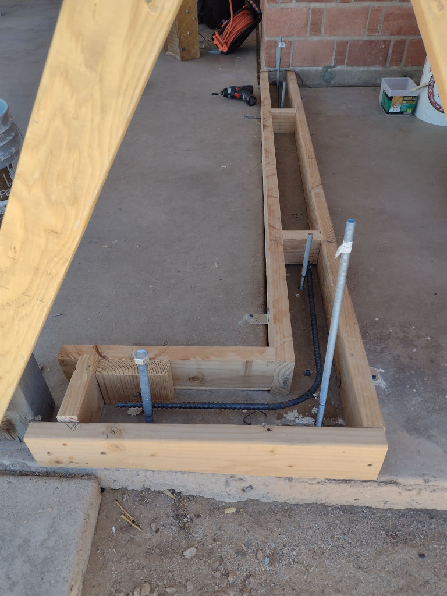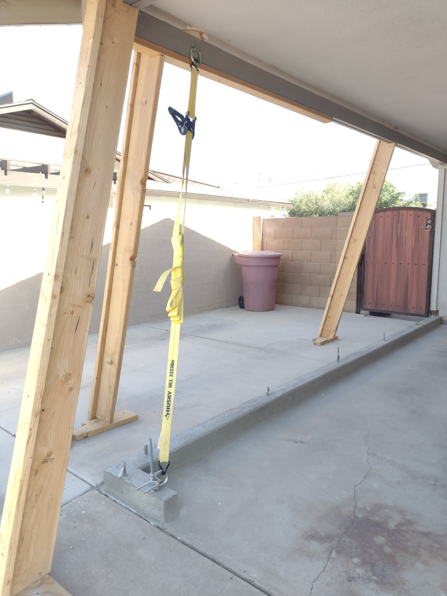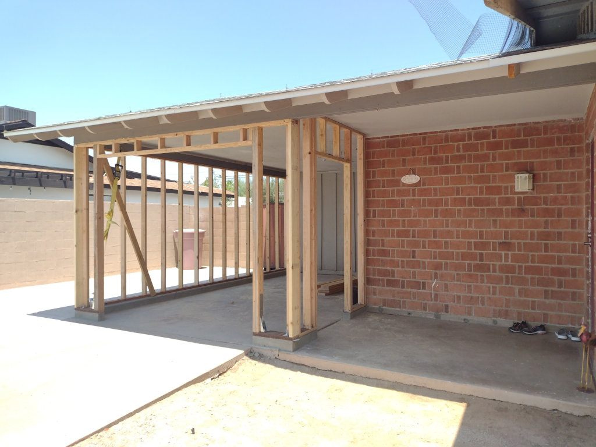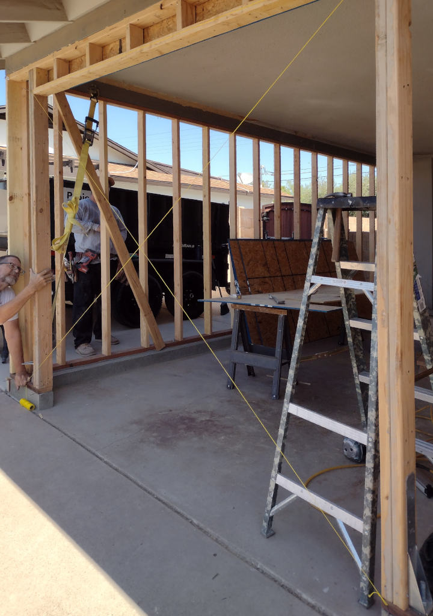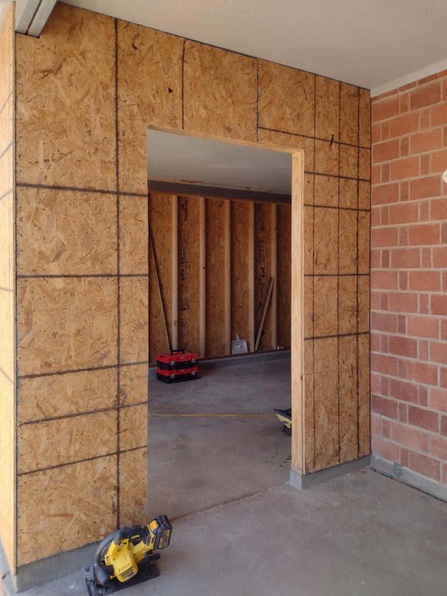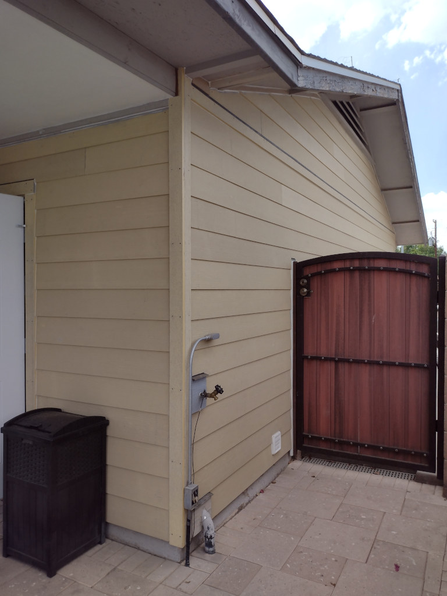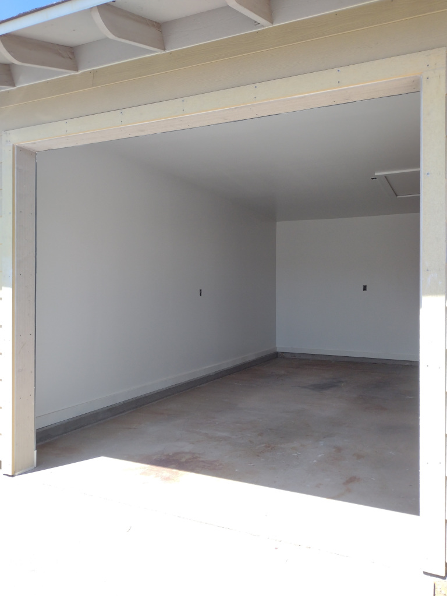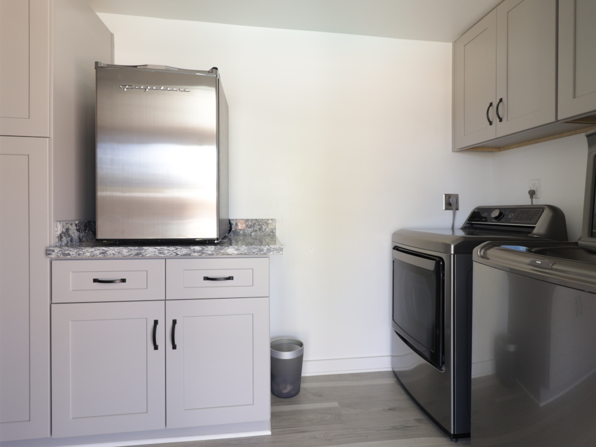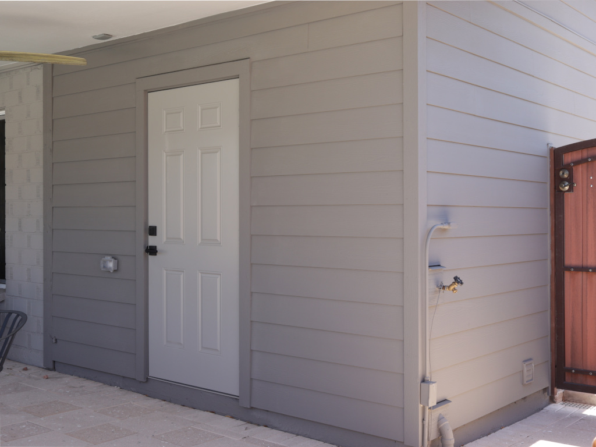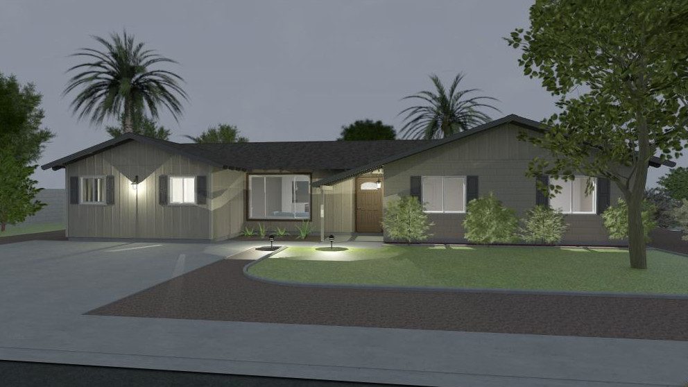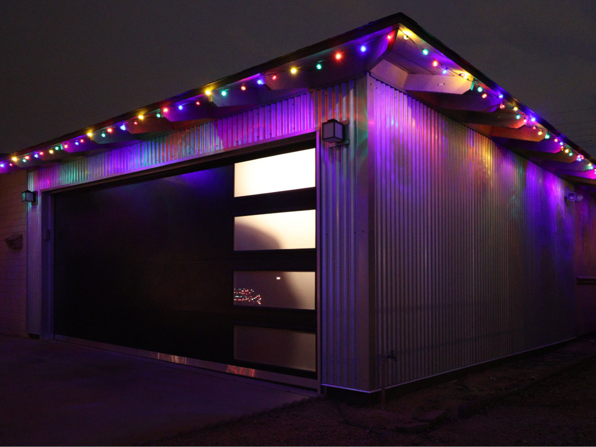Carport Conversion in Scottsdale: One-Car Carport Enclosure
This carport to garage conversion in the Scottsdale Estates neighborhood in Scottsdale, AZ began as a one-car carport that was original to the home.
In addition to the carport enclosure, the homeowners wanted to replace the badly worn and damaged wood siding on the entire home. All of the original wood siding was replaced with Hardie Plank fiber cement lap siding. This included the triangle shaped gable siding at the roof line, and a front “bump out” with a window.
They also wanted to make the home look more modern by shortening the asymmetrical, Post-War Modern Ranch “Chalet Style” overhangs, and removing the corbel bracket supports. The home is not located in one of the city of Scottsdale’s historic neighborhoods, so these changes could be implemented.
For their new garage we’re also installing new interior & exterior lighting, and electrical receptacles inside the garage and in the outside walls.
Carport Enclosure in Scottsdale: Project Details
Carport to garage conversions in the Scottsdale or Phoenix area are never exactly the same. Due to the variation in shape and layout of the mid-century homes that incorporated carports, there several variations:
- Some have only one side wall and a front wall with a garage door
- Some carports require a third side, often with a swinging door
- Sometimes there is a covered walkway adjacent to the carport
- Many carports have a laundry or utility room attached
- Other styles, like more modern Haver Homes, have unique challenges
- Homeowners may want features like extra windows & doors
Below is an outline and description of this one-car carport conversion. Scroll down the page to see the construction process and finish details of this Scottsdale garage conversion project.
Table of Contents
Supporting The Carport Roof
In order to build the new walls for a carport to garage enclosure, we have to support the existing roof so that existing structural support posts can be removed.
We carefully support the existing roof beams at several points so that the roof stays put.
Supporting the roof is necessary when new concrete stem walls are constructed to support the new garage walls.
Carport to Garage Concrete Stem Wall
It's usually not necessary to build a full foundation to convert your carport to a garage in Arizona.
These new garage walls are built on concrete stem walls that are formed and poured on top of the carport's existing concrete slab.
The stem walls are connected to the concrete slab, and to the new walls, with structural hardware that provides the required anchoring of the structure for wind and lateral loads.
Additionally, #4 steel rebar reinforcement is placed in the forms before the concrete is poured for added strength.
Benefits of Building Walls On a Concrete Stem Wall
The city of Scottsdale allows carport enclosure walls to be built directly onto the existing concrete slab. We do not recommend building the garage walls this way. Instead, we recommend building the garage walls on top of a raised concrete “stem wall” or curb.
There are several reasons why this is important:
- A concrete stem wall helps prevent water intrusion
- Walls are raised 3-4″ above the ground and storm water run off
- Wood studs and drywall are less likely to develop mold issues
- Building code requires that siding is raised off of the ground
- The new exterior blends more seamlessly with the original home
- The walls will last significantly longer
Converting your carport into a garage is an investment for the long term, so it makes sense to protect your investment by building it right the first time.
For more information about how to build carport walls in Scottsdale, see page 6 of this City of Scottsdale guidance document: Carport to Garage Details (PDF)
Carport Conversion Framing & Sheathing
The walls of this Scottsdale carport enclosure are framed with 2x4 studs spaced at 16" on-center. They are raised above the ground around 3"-4" on top of a concrete stem wall.
Existing carport beams remain in place and the new walls are framed underneath them.
On this project we replaced the gable siding at the roof line as well. We stripped off the original thin panel board, reinforced the gable end framing, and installed new 7/16" OSB sheathing.
Carport to Garage Siding
The siding that was installed on this carport to garage conversion is James Hardie Hardie Plank fiber cement siding.
Individual 12' long boards or planks are installed one on top of the other from the bottom up with 7" of each board showing.
This installation was "blind nailed", meaning that the nails are hidden under the overlapping plank above so no nails are visible.
The exterior trim we installed is also James Hardie fiber cement trim.
The siding and trim boards come from the factory pre-primed and ready to paint the color of your choice.
Benefits of Fiber Cement Siding
One siding choice for a carport to garage conversion is James Hardie fiber cement siding. Fiber cement siding is a great choice for several reasons:
- Fiber cement siding looks like real wood
- Fiber cement siding does not rot
- Termites and bugs do not attack fiber cement siding
- Fiber cement siding holds paint very well
- Hardie Plank siding is available at locally
We recommend fiber cement siding for carport conversions if you want a durable, low maintenance exterior that looks amazing.
Garage Drywall & Interior
The walls of this garage are insulated to R-15 and the walls are finished with 1/2" drywall.
Scottsdale building code requires a 1/2" drywall separation between the garage ceiling and the attic.
The walls between the living spaces or utility spaces also need to be covered in 1/2" drywall unless they are made of masonry block or brick.
The drywall is smooth finished, primed, and painted white.
A 36" outswing door was installed between the garage and the front porch area. Baseboard trim, door casing, and a new attic access hatch finishes the interior.
Carport Conversion Laundry Area
The Homeowners also wanted to remodel the laundry room, which is located at the back of the carport. The laundry room renovation included:
- Rebuilding the exterior walls
- Replacing the siding
- New insulation, drywall & paint
- Laminate flooring & baseboards
- A pantry, base & upper cabinets
- A countertop surface
- Installing an exterior outswing door
- New lighting, switches, and receptacles
- Plumbing upgrades
Homeowner Testimonial
Last year we had Project LLC enclose our carport to a single car garage, rebuild the bump out on the front of our house, replace the wood on our house with Hardy cement fiber board siding, and finish the inside of our laundry room.
They did an excellent job. We are incredibly pleased with the results and have gotten several compliments from our neighbors.
Robert’s estimate was very close to the actual cost, and he saved us money when he could (getting a better price on materials). He also was remarkably close to his estimated delivery date. We did change or add a few things along the way and Robert was great to work with to add these in.
Robert, Tom, and Brandon did all the work on the house. They were extremely easy to work with and the quality was excellent, and we appreciated the attention to detail.
Another testament to the quality of work was when the city inspector would come by to check the construction at critical points. The inspector’s visits were quick, and the work passed on the first visit.
We will use Robert and Project LLC again in the future.
