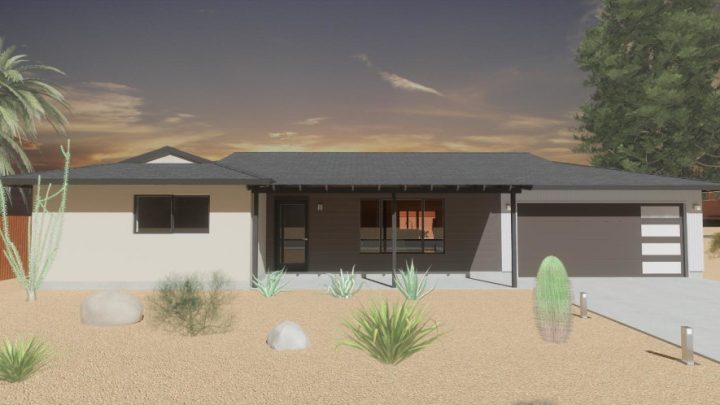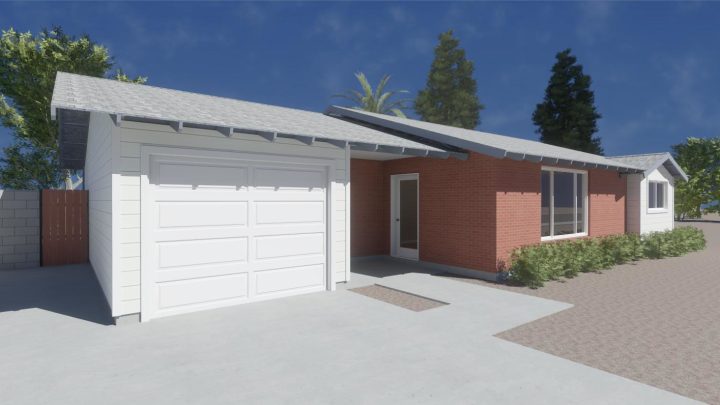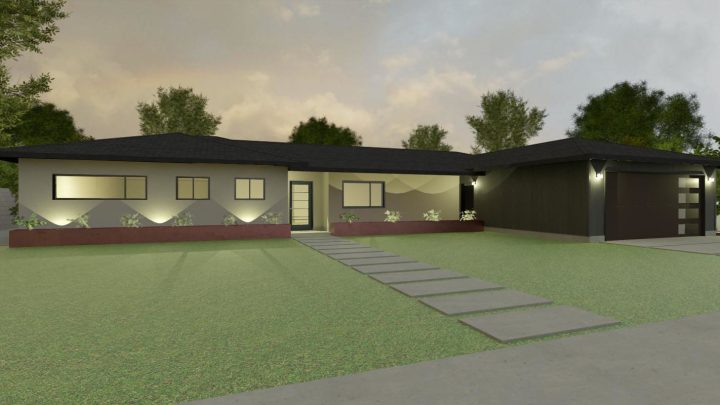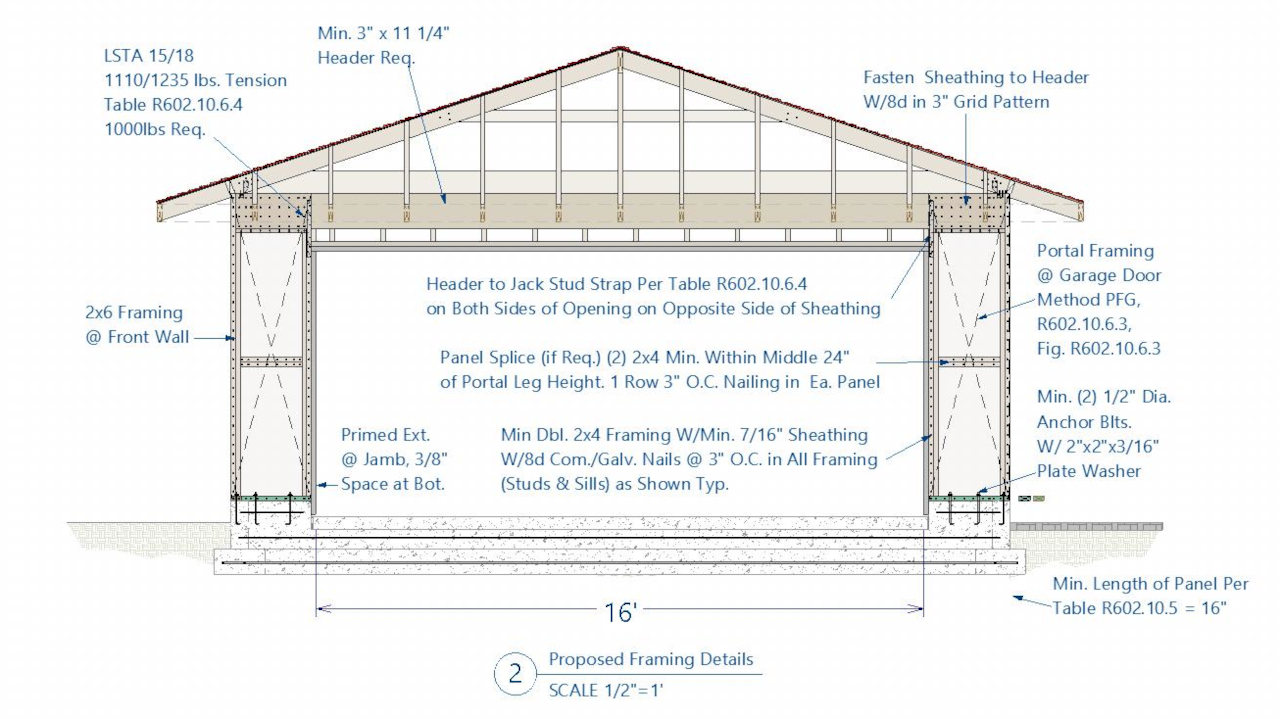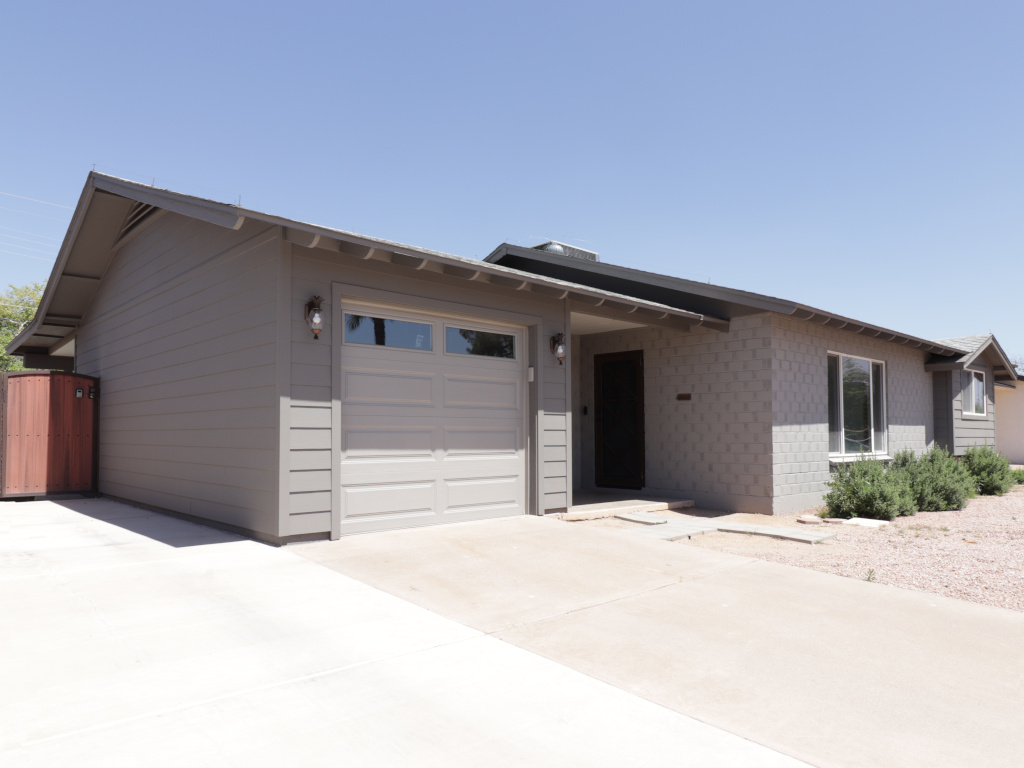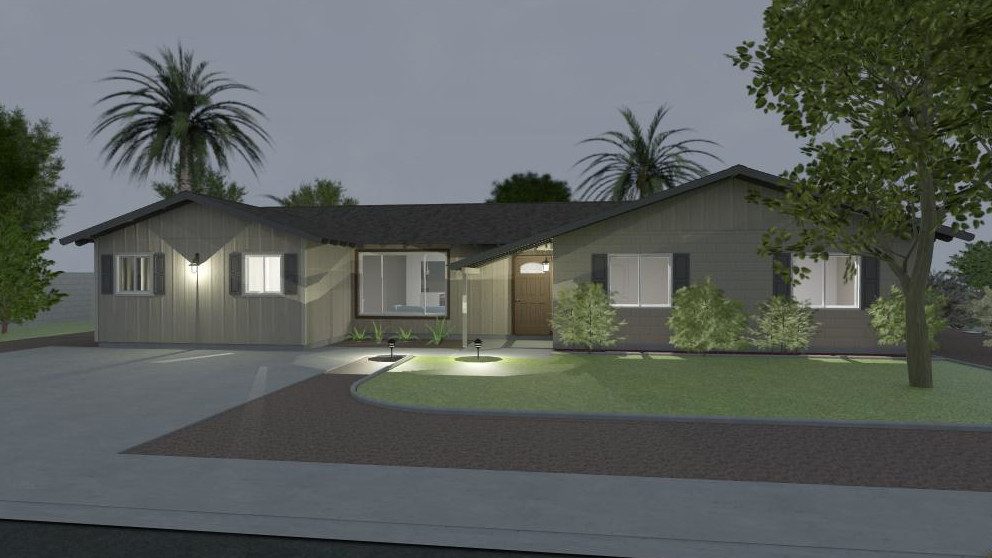Carport to Garage Design in Arizona What Design Drawings Are Required?
Carport to garage conversions in the Scottsdale & Phoenix metro area do require a building permit.
Our team can prepare all of the necessary project drawings and documentation for city permitting, zoning and setback compliance, and structural modifications if necessary.
A typical set of carport to garage conversion plans may include:
- Property and site information
- A plot plan with setbacks
- Proposed floor plan
- Elevation views
- Electrical requirements
- Framing & Structural details
- Foundation details
- Exterior siding details
Carport to Garage Plans: Structural Drawings
Below is an example of a structural drawing for a carport to garage design in Phoenix Arizona.
This carport to garage design drawing shows the framing of the front of the garage in elevation view. It includes structural details for the construction of the garage door opening, called “portal framing”, and includes all the details necessary to meet building code requirements:
- Beam size and support
- Structural sheathing details
- Structural connections & hardware
- Foundation connection details
- Building code references
Carport to Garage Plans: Foundation Drawings
Below is an example of a foundation design drawing for a carport to garage conversion in Phoenix Arizona. This drawing was submitted and approved for construction by the City of Phoenix Building Department.
This drawing shows the foundation in plan view, and includes structural details for the construction of the concrete foundation.
Most carport to garage conversions in the Phoenix & Scottsdale area do not require a full foundation, but in some cases it is necessary.
Carport to Garage Design: Floor Plan Drawings
Below are examples of floor plan drawings for a carport to garage conversion in Scottsdale Arizona.
The City of Scottsdale provides a helpful guide (pdf) to follow for submission of your project drawings to obtain a building permit.
The first image shows the plan requirements to convert a carport to a garage in Scottsdale. The second image is an actual design drawing that was submitted and approved for a carport conversion project.
This drawing typically shows the location of structural beams and posts, as well as the location of windows & doors, dimensions, electrical devices, and other information.
3d Design & Project Visualization See Your Carport to Garage Design
We can also help you to visualize your new garage or carport using 3d design software. This powerful design tool allows you to see what your new garage or living space will look like before you start your project.
Many homeowners have said that being able to see what their home will look like with a garage was very helpful. We can even show you how different kinds of siding, stucco, or paint colors look on your home.
Below are some 3d design images of carport conversions in the Scottsdale-Phoenix area.
Carport to Garage Design Ideas

