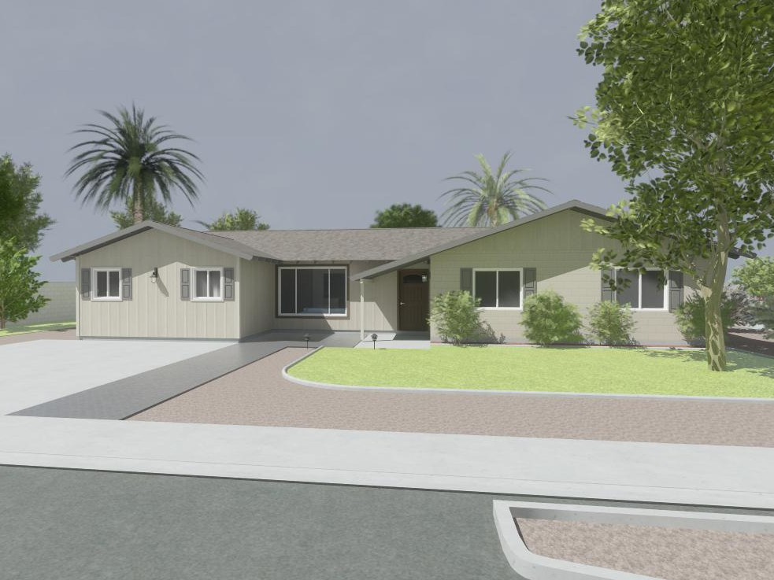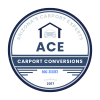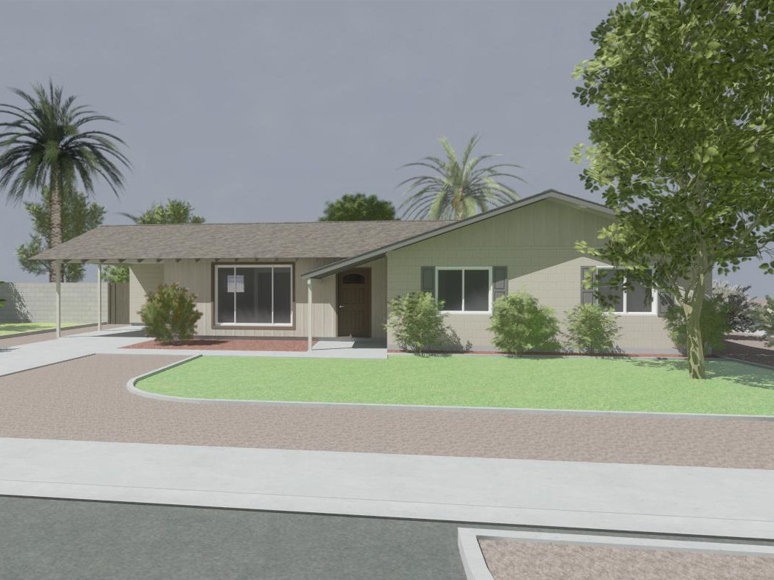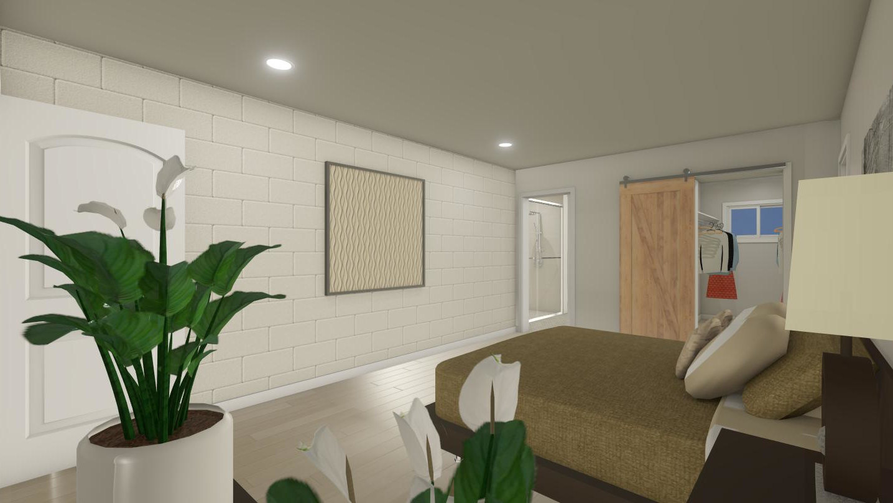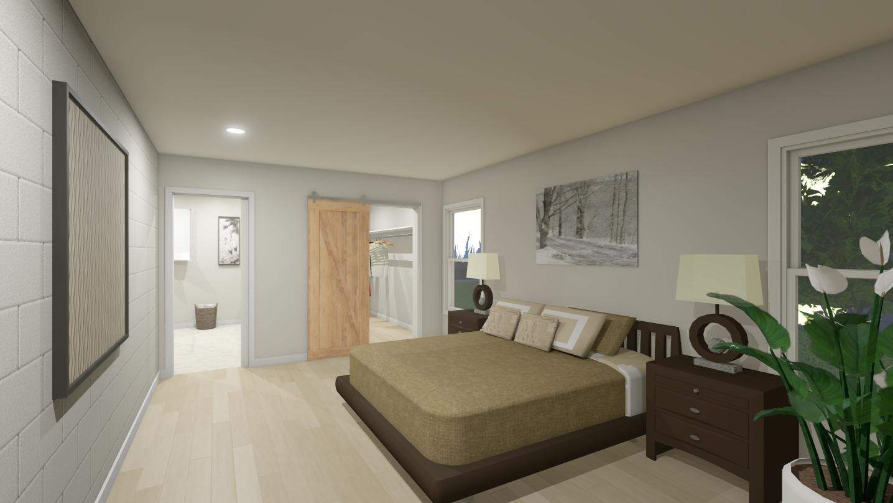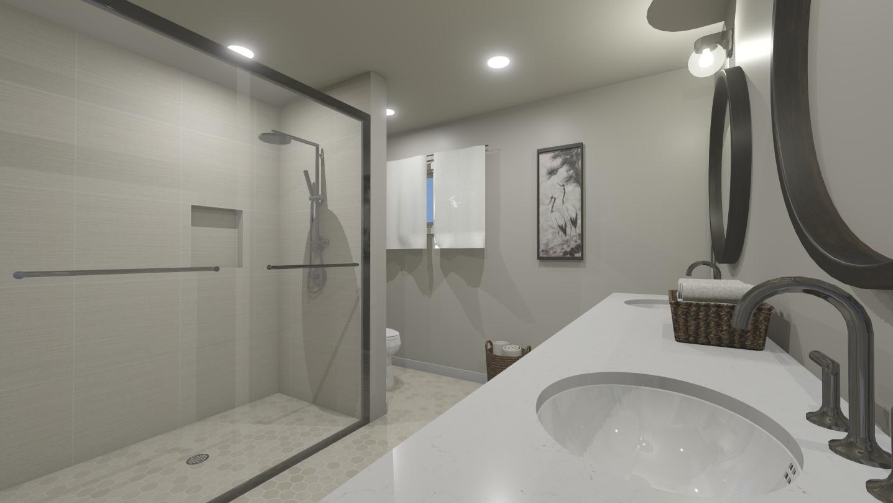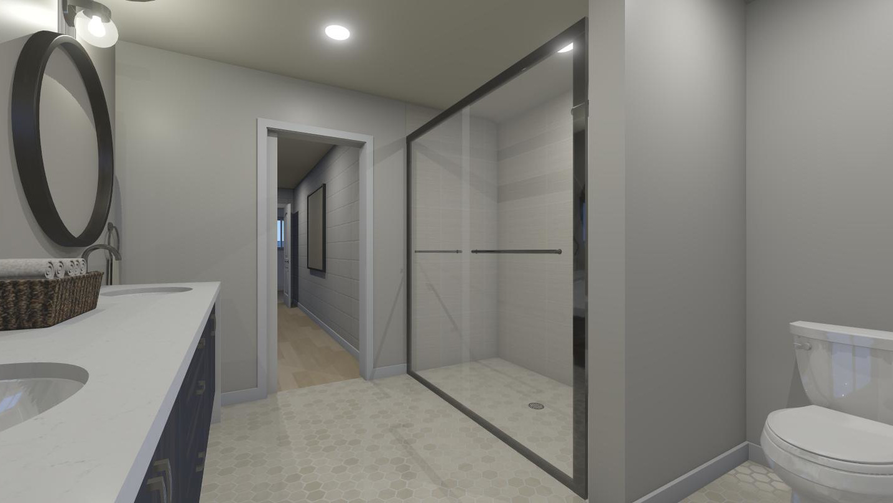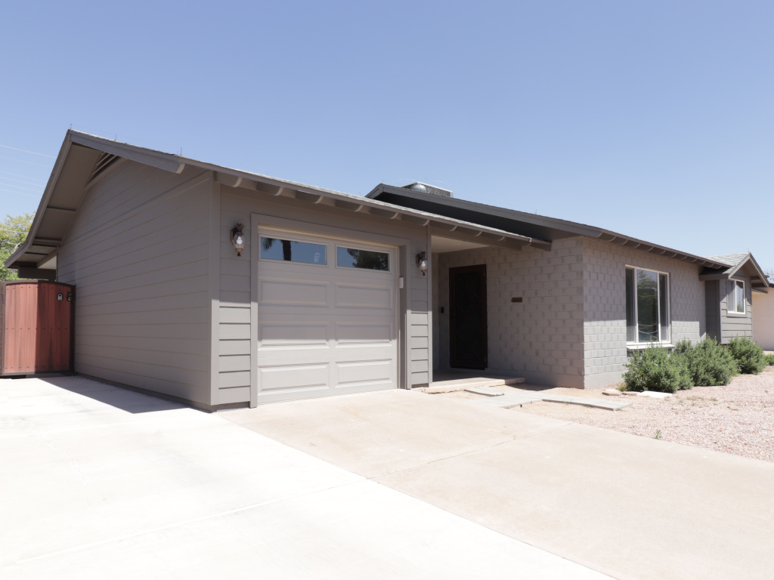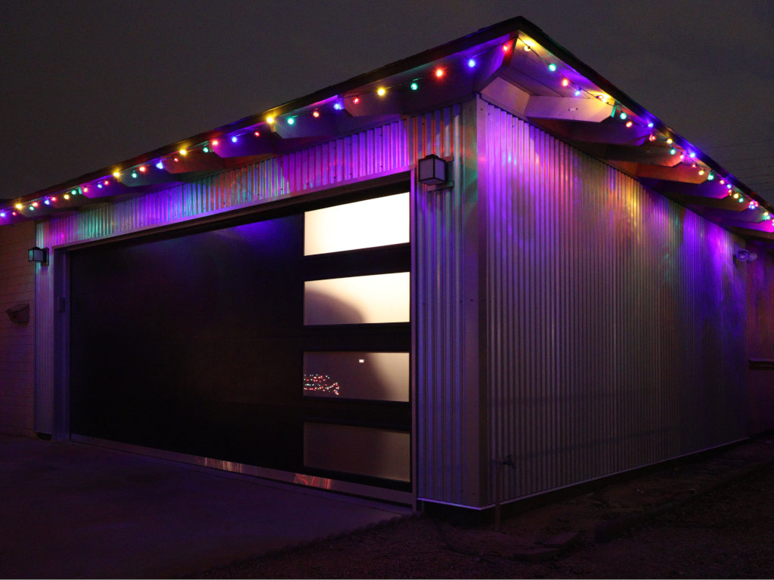Carport to Master Suite Conversion: Carport Enclosure and Bathroom Addition
This carport to living space project is located in the Scottsdale Meadows neighborhood in Scottsdale, AZ.
The challenge of the design was to convert a one-car carport into primary bedroom suite. The homeowner wanted to incorporate a spacious bathroom and walk-in closet, while utilizing the entire carport footprint for the bedroom sleeping area.
We accomplished this by adding a bathroom and walk-in closet in an addition on the front of the carport. The carport walls are enclosed to form the bedroom space.
The city of Scottsdale approved the project drawings for construction, but the homeowner ultimately decided that they would be moving within a couple of years, so they did not go forward with the project.
Below you can view 3d rendering images of the design. We can show you realistic images of the inside and outside of your master suite project using powerful design software called Chief Architect.
Carport to Primary Suite Conversion: Project Details
Project Scope
-
Carport enclosure to living space
-
Bathroom suite addition
-
Walk-in closet
-
Driveway & hardscape
Design & Permit
-
3d Design & visualization
-
Construction drawings
-
Zoning & code analysis
-
Structural engineering
-
Plan submission & approval
Project Size
-
Total Primary Suite Size: 373 SF
-
Bedroom Size: 11' x 17' = 204 SF
-
Addition Size: 10' x 17' = 169 SF
Homeowner Testimonial
