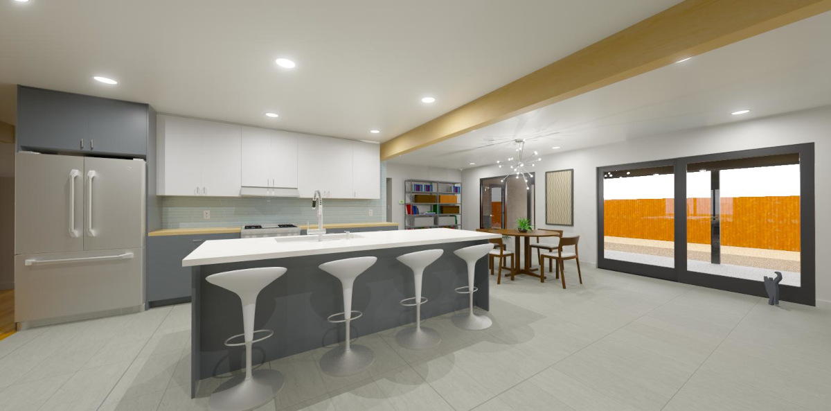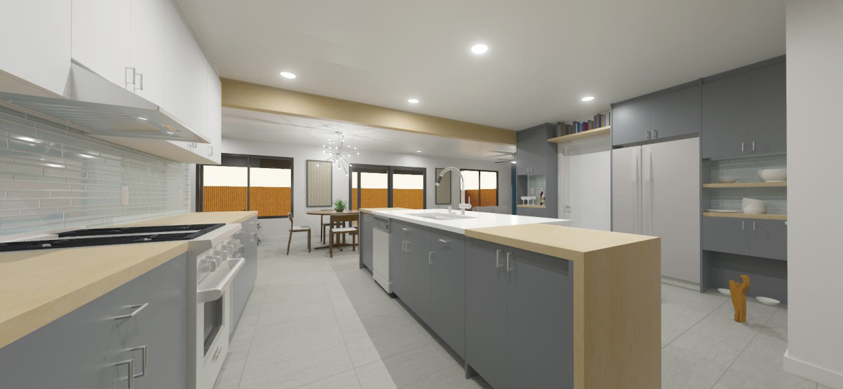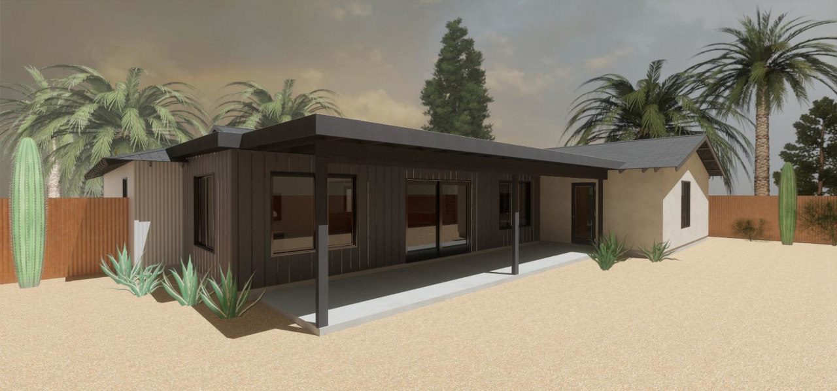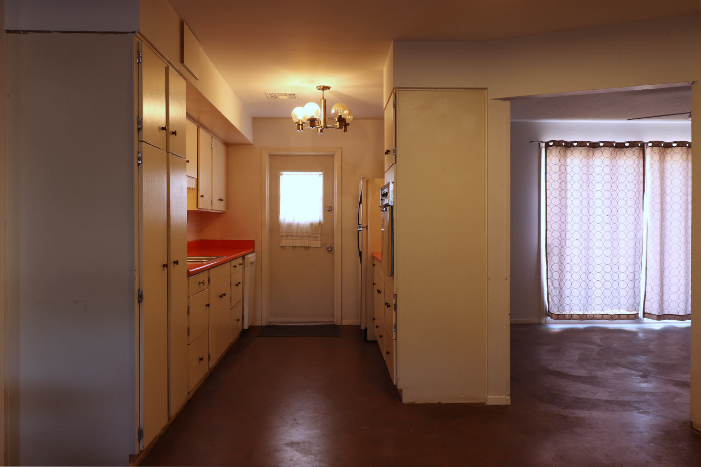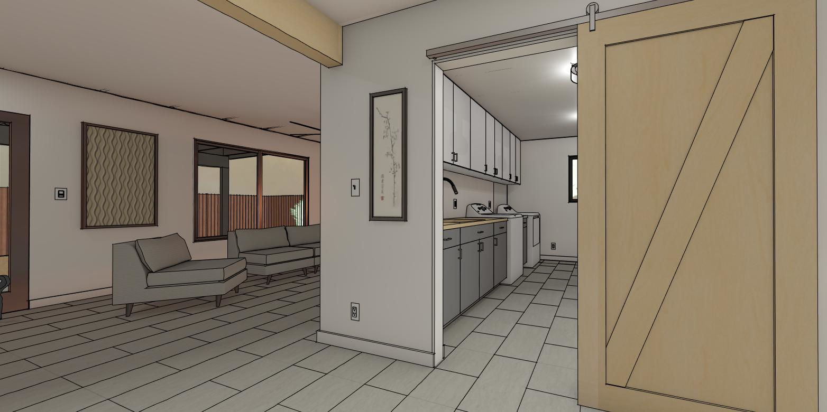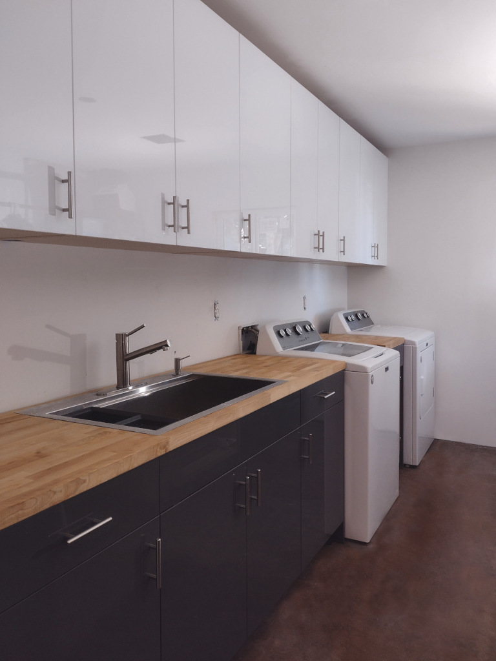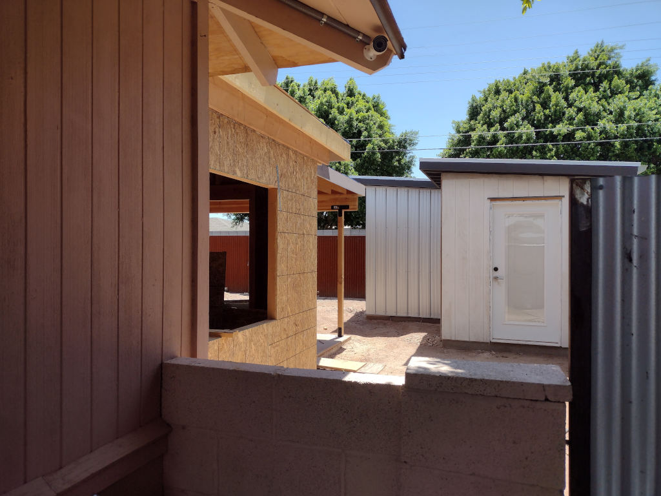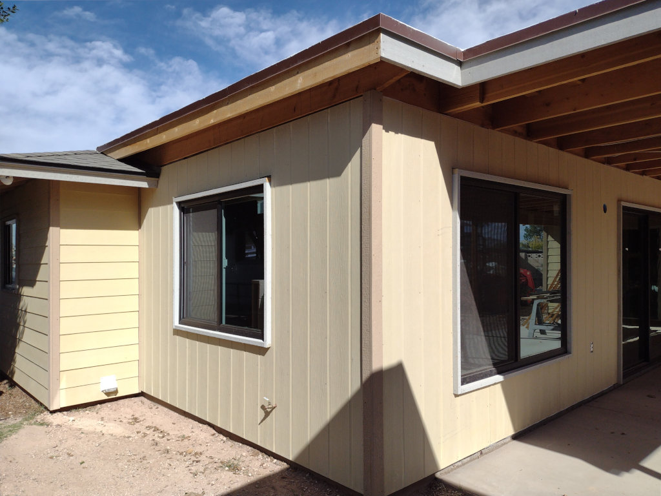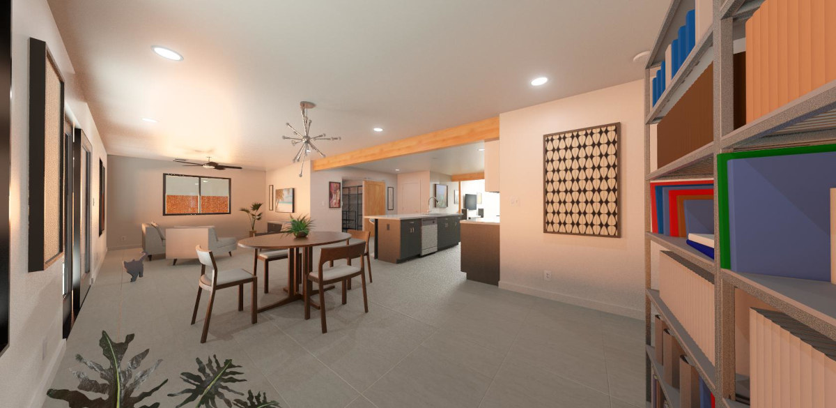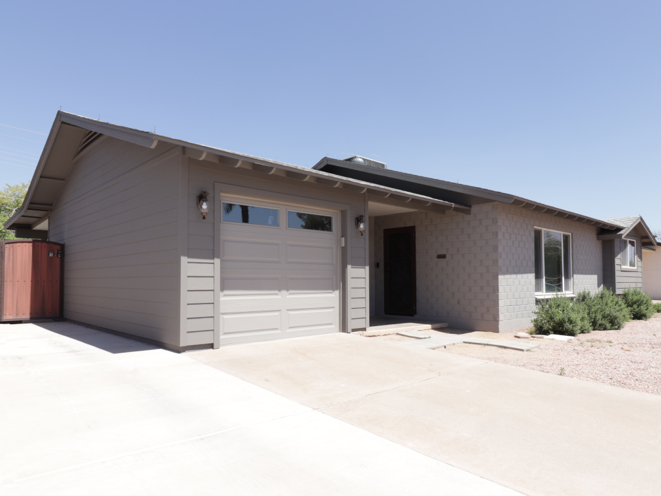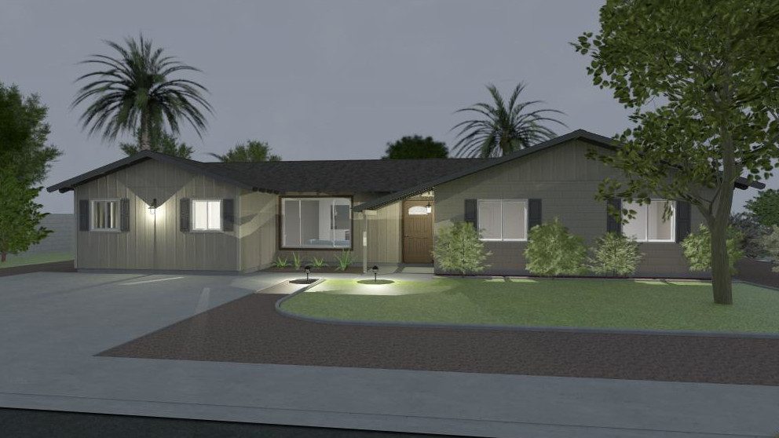Converting a Covered Patio Into a Kitchen: Turn Your Covered Patio Into a Living Space
Enclosing your covered patio is a popular way to expand your living space in the Scottsdale & Phoenix area. Many of the of the mid-century homes in the area have covered patios, so it makes sense to utilize the existing structure as much as possible.
You can use the existing space under the patio roof to reconfigure and remodel your kitchen. A new covered patio can usually be built to enjoy a shady spot to relax or entertain your family and friends.
Another popular option when people enclose their covered patio is to create a pantry or laundry room, or to move the laundry room inside the house.
Patio Enclosure & Kitchen in Scottsdale: Patio Enclosure Project Details
Whether you are enclosing a covered patio, remodeling your existing kitchen, reconfiguring the kitchen layout, or adding a kitchen addition, we can help you reimagine your home to suit the needs of your family and lifestyle.
As a licensed General Contractor, we have the expertise, experience, and resources to get the entire project done from design and permitting, to final completion.
Scroll down the page to see the design and construction process for this patio to kitchen conversion project in the Hy-View neighborhood in Scottsdale, AZ.
Project Scope
- Patio enclosure to living space
- Remodel & reconfigure Kitchen
- Move laundry room inside
- 12′ x 30′ Covered patio
Design & Permit
- 3d Design & visualization
- Construction drawings
- Zoning & code analysis
- Structural engineering
- Plan submission
- Building permit
- City inspections
Scope of Work
- Concrete foundation
- Wall & roof framing
- Window & door installation
- Replace electrical panel
- New electrical & lighting
- New plumbing & drains
- Insulation & drywall
- Cabinets & countertops
- Interior trim & flooring
- Exterior siding & roofing

