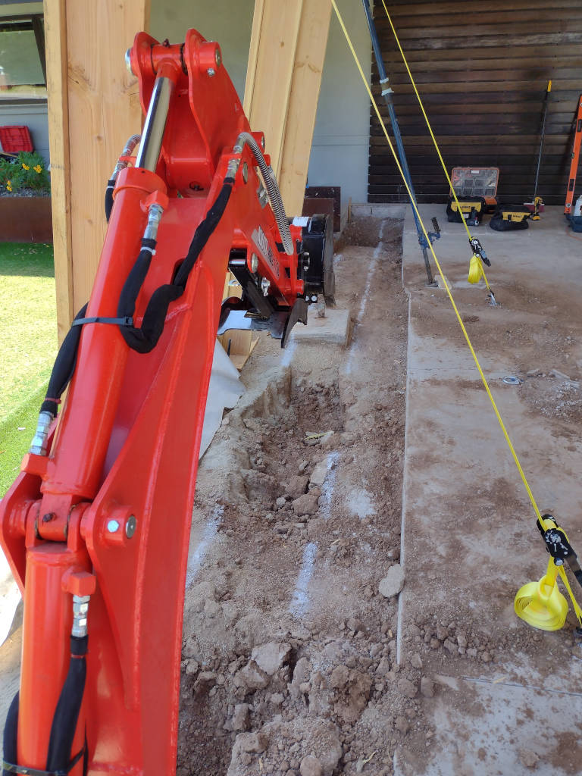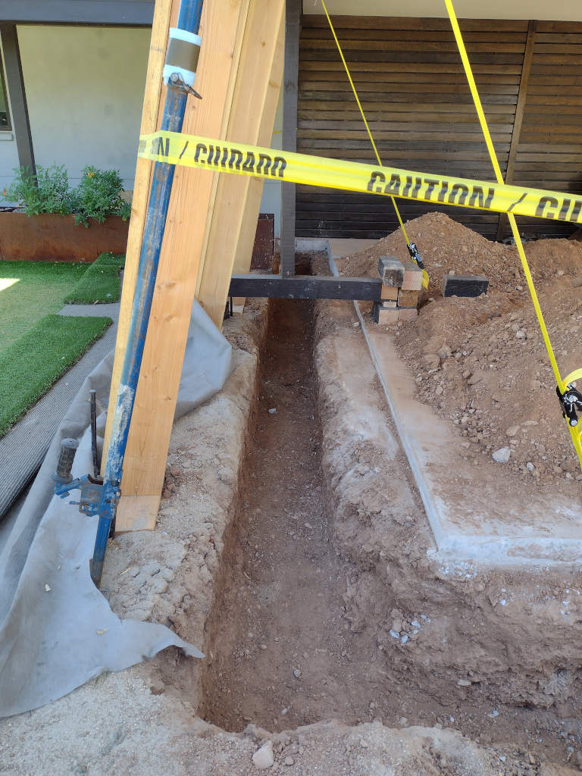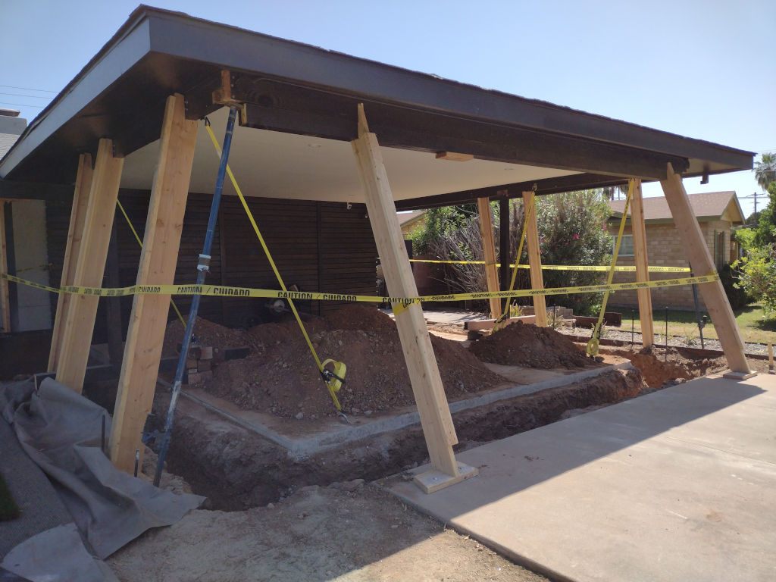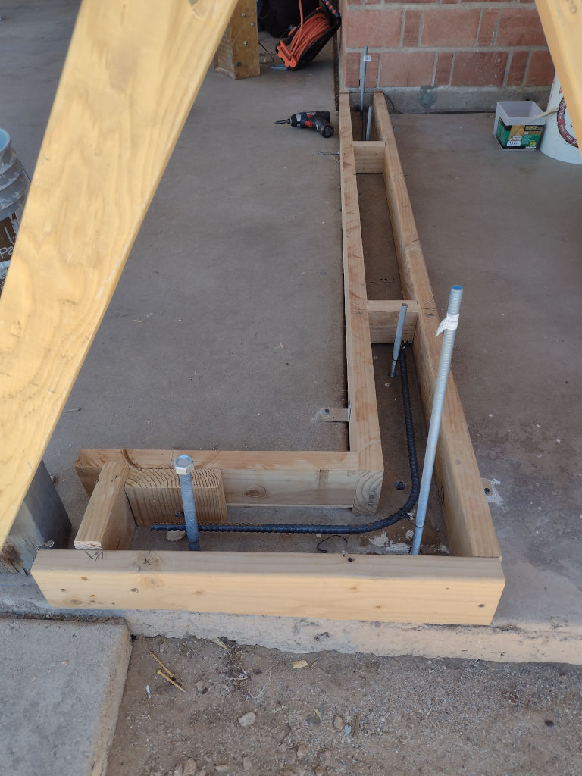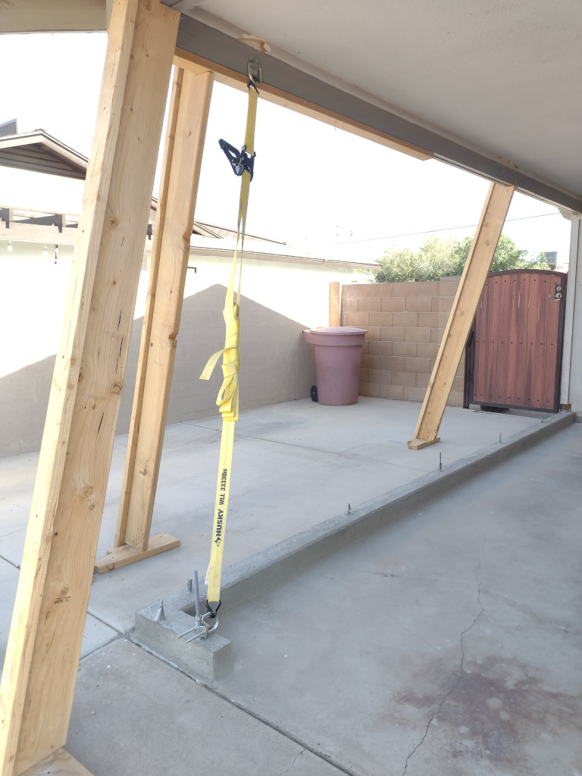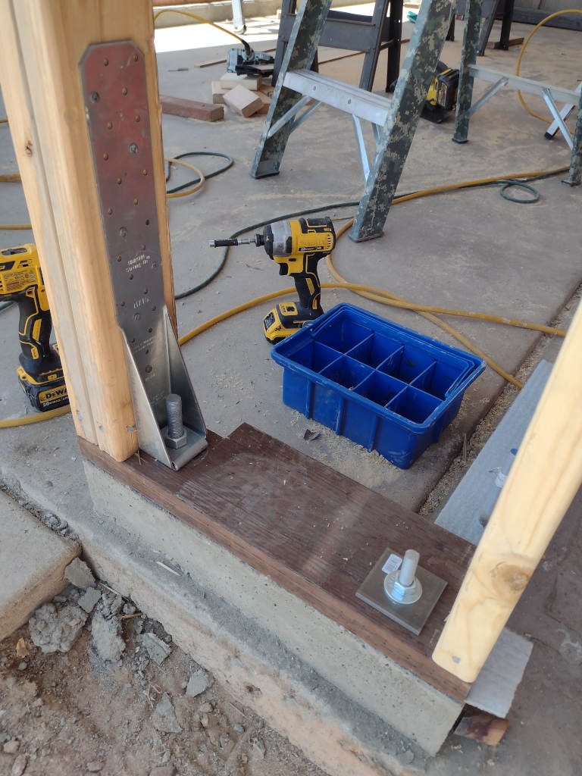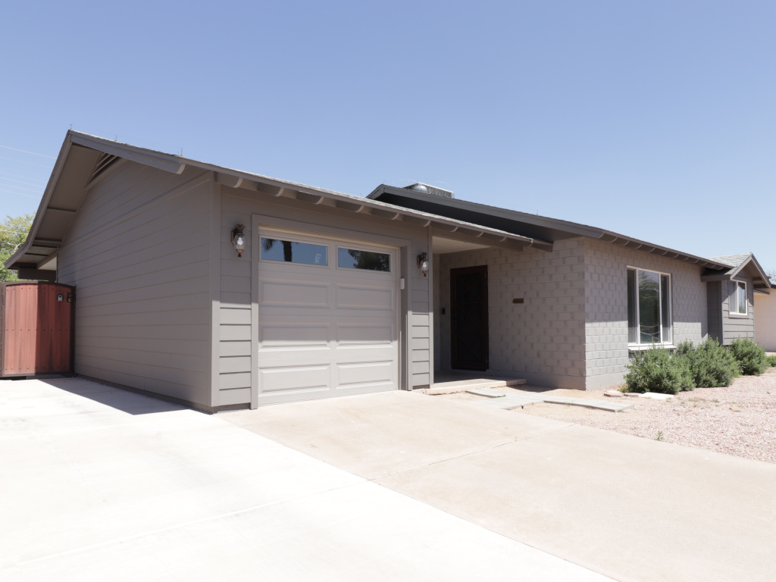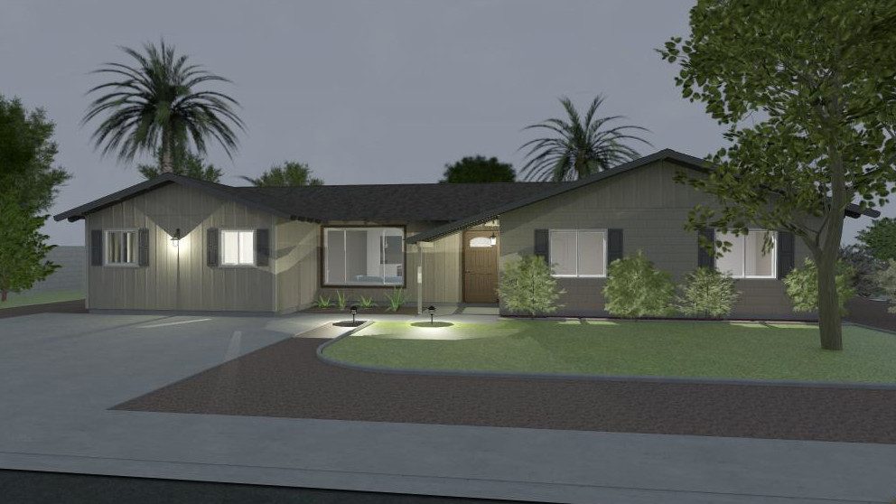Carport Conversion Foundation: Phoenix Area Requirements
When does a carport conversion require a foundation in Arizona? Most cities in the Phoenix area do not require you to cut or remove your carport floor slab and add a full 18″ deep foundation & footing.
It may be necessary to build a full foundation to convert your carport to a garage in other parts of Arizona. The determining factor is the “frost depth”, or whether the area experiences colder temperatures which result in ground freezing.
Building Code references the frost depth for any given area to determine how deep a garage or other building’s foundation needs to be. Click this link to a USDA map of ground frost conditions Arizona: Arizona Ground Frost Depth (PDF)
Ace Carport Conversions operates in the Phoenix-Scottsdale area, so this carport to garage foundation information considers what is required in Phoenix and the surrounding area.
When You May Need A Garage Foundation: Carport Conversion Requirements
Some carport to garage conversions may require a new concrete foundation. If the existing concrete is severely cracked, is not thick enough, or doesn’t align with the new walls and the roof, it may need to be replaced with a full foundation.
If the carport is supported only on concrete footings, and it has a separate concrete slab or paver parking surface, a new foundation may be required to support the new carport enclosure walls.
The example project below required removal of the original concrete footings, and construction of a new concrete foundation and footings.
The original carport footings were not suitable for the new garage, and the existing concrete slab did not align with the new garage walls and the existing roof.
We removed the footings and constructed a continuous concrete foundation to build the garage walls on. A new concrete garage slab was also poured in the garage interior.
Carport Foundation Alternative: A Better Way to Build Garage Walls
Many cities in the Phoenix area give you three options to build new carport enclosure walls:
- Build them directly onto the existing concrete slab
- Build them on a raised concrete “stem wall” or masonry blocks
- Build the walls on a full foundation and footings
We don’t recommend building the garage walls directly on the existing concrete slab. The second option, to frame the garage walls on top of a raised concrete “stem wall” or curb, is a much better way to build carport enclosure walls.
Here are just a few reasons why you should consider the investment in raising the garage walls on a stem wall:
- A concrete stem wall helps prevent water from entering the garage
- Walls are raised 3-4″ above the ground and storm water
- Wood studs and drywall are less likely to develop mold issues
- Building code requires that siding is raised off of the ground
- The new exterior blends more seamlessly with the original home
- The walls will last much longer
Our philosophy is always to build our carport conversion projects the best way we can, especially when it comes to managing moisture and preventing water damage and mold in your home.
For more information about how to build carport walls, see page 6 of this document provided by the city of Scottsdale: Carport to Garage Details (PDF)
Carport Concrete Stem Wall: Raised Garage Wall Example
The images below show the process and details involved in forming a concrete stem wall to build your new carport walls on.
New garage walls are built on concrete stem walls that are formed and poured on top of the carport’s existing concrete slab.
The stem walls are connected to the concrete slab, and to the new walls, with structural hardware that provides the required anchoring of the structure for wind and lateral loads.
Additionally, #4 steel rebar reinforcement is placed in the forms before the concrete is poured for added strength.

