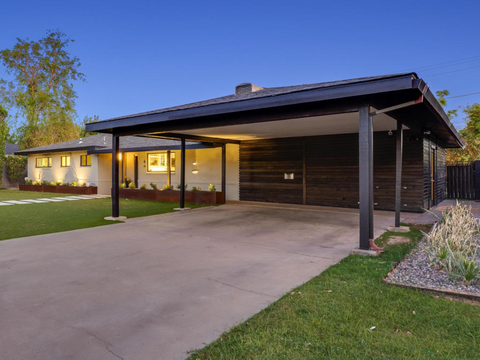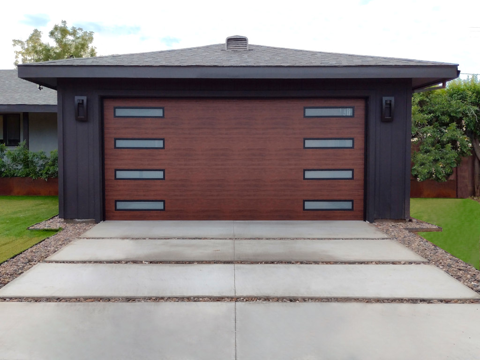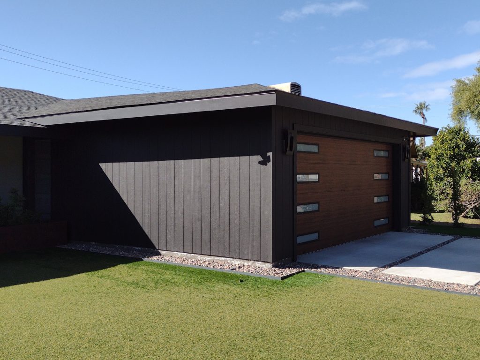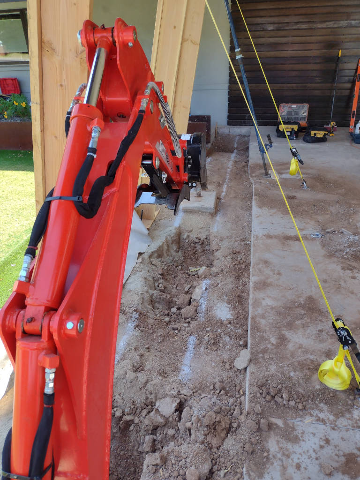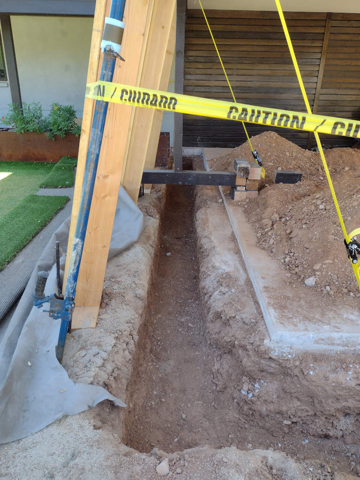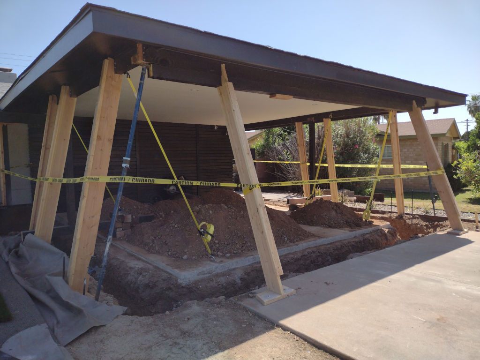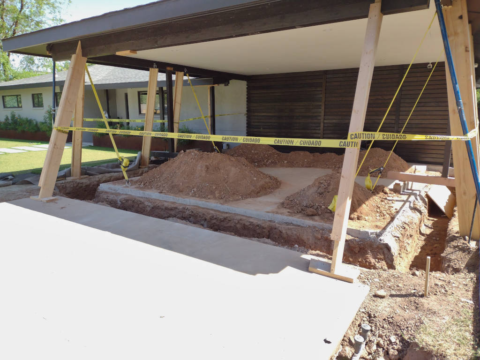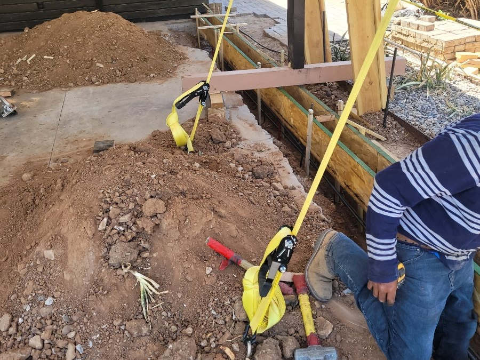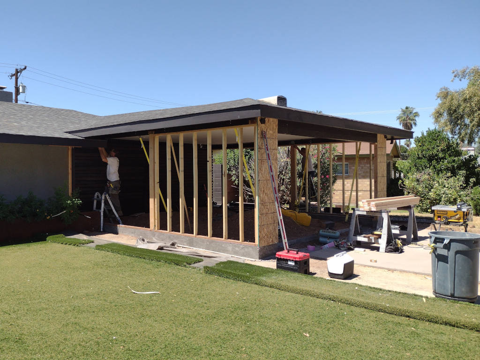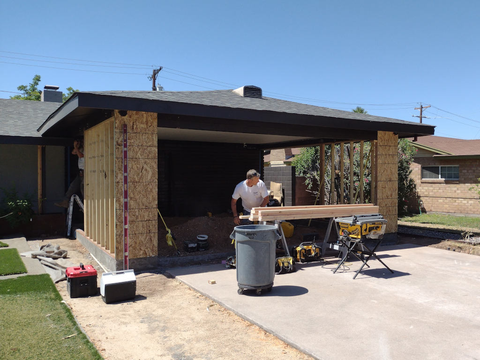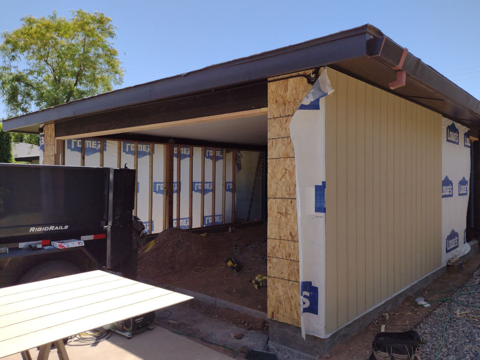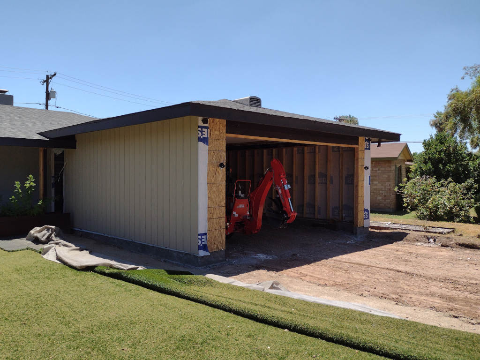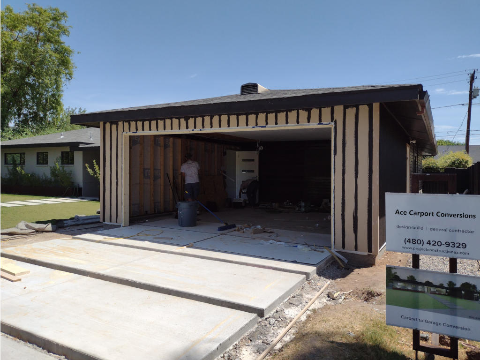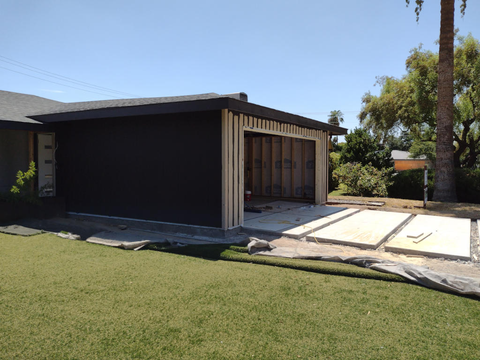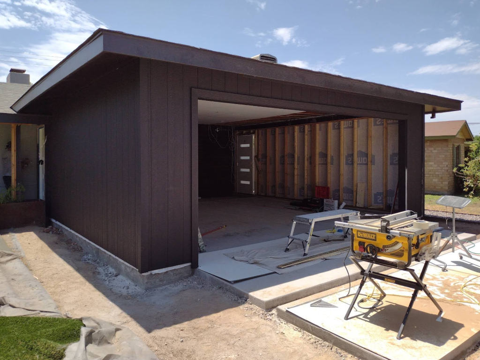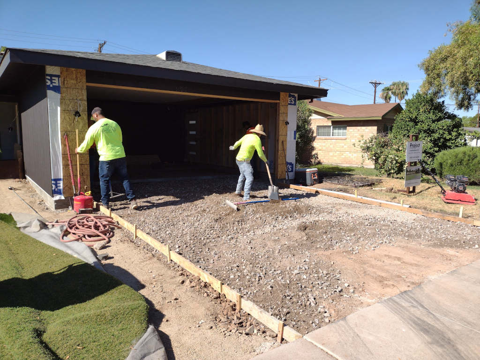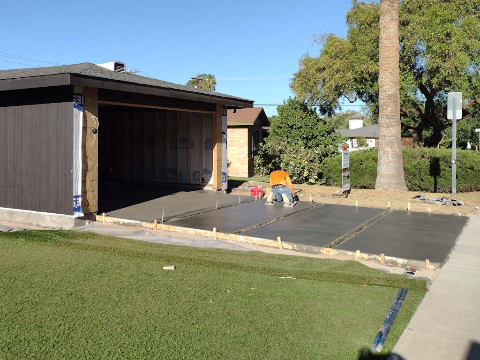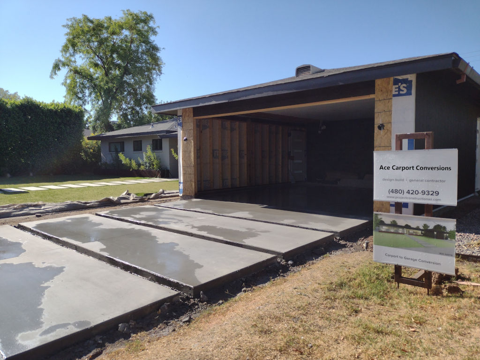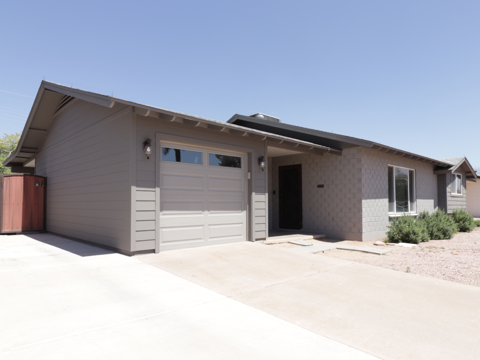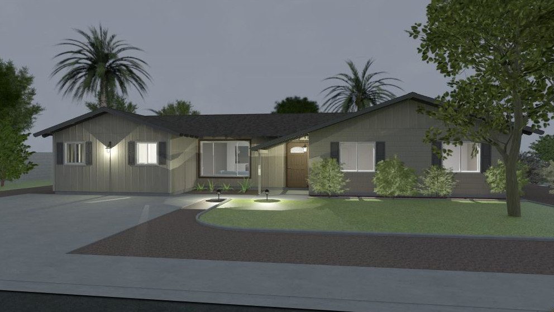Carport Conversion in Phoenix: Modern Two-Car Garage Enclosure
This carport to garage conversion in the Arcadia Lite-Biltmore neighborhood in Phoenix, AZ began as a two car carport addition that was added to the home at some point in the past.
The unique three-sided design of the carport was different than most carports in Phoenix. More often there are only two sides to be enclosed, the front and one side.
We had to carefully document all of the dimensions, property lines, and setbacks on the lot. The project plans had to show that this carport to garage conversion would meet the City of Phoenix zoning requirements for an attached garage.
Carport Conversion in Phoenix: Project Details
Every carport to garage conversion project has unique challenges. These can arise from the site conditions or the design of the home. Sometimes homeowners have preferences or options they want to add. This can add to the complexity of the carport to garage enclosure.
Keep scrolling to learn the how we converted this two-car carport into a modern garage. We’ll outline the process, the construction steps, and provide plenty of pictures so you can see how this Biltmore area carport was converted into a garage.
Table of Contents
Carport Conversion Roof Support
Carport to garage conversions in Phoenix sometimes require that we temporarily support the roof during construction. This process is called shoring the roof, or structural shoring.
Existing carport beams remain in place and are supported at several points. This insures that the roof doesn't move or collapse while the structural posts are removed.
Supporting the roof is necessary when a new concrete foundation is poured.
Carport to Garage Concrete Foundation
This carport to garage conversion required a new concrete foundation.
The original carport footings & slab did not align with the new garage walls, so they did not meet City of Phoenix Building Code requirements (PDF, p. 27).
We removed the footings and constructed a continuous concrete foundation to build the garage walls on.
A new concrete garage floor slab was also poured inside the garage.
Carport Conversion Framing & Structure
The walls of this Phoenix carport to garage conversion are framed with 2x4 studs spaced at 16" on-center.
Existing carport beams remain in place and new walls are built underneath them.
The garage walls are framed on top of a full concrete foundation, raised above the ground around 9"-10" in this case. This helps to protect the walls from water damage and mold.
Benefits of 16” On-Center Framing
The 2×4 framing for this carport to garage conversion in Phoenix is spaced at 16″ on-center, rather than 24″ on-center.
We recommend 16″ on-center framing for the walls of the carport conversions we build because you get a lot of benefit for minimal cost. We like to build the walls this way for several reasons:
- 16″ On-center framing is structurally stronger
- 16″ On-center framing creates a straighter wall
- Siding and structural sheathing can be nailed more securely
Carport to Garage Exterior Siding & Trim
The walls of this Phoenix carport to garage conversion are finished with 7/16" thick LP SmartSide panel siding.
The siding, also called called T1-11, is a very common siding option in the Phoenix area. When it's installed and finished professionally it looks great and is durable.
LP SmartSide panel siding is available off-the-shelf, primed, and ready for installation and painting the color of your choice.
Benefits of 7/16" T1-11 Panel Siding
The siding and structural sheathing for this garage conversion is 7/16″ thick LP SmartSide T1-11 panels, rather than 3/8″ thick panels. This small difference in panel thickness yields a stronger and straighter wall.
Building code allows the use of 3/8″ sheathing or siding panels, but we recommend using thicker panels:
- 7/16″ Siding panels are structurally stronger and more resilient
- 7/16″ Siding panels create a straighter wall
- Thicker panels are more secure
- There is a small cost difference to use a stronger material
Carport to Garage
Driveway Replacement
The driveway of this Arcadia, Phoenix home was the original concrete driveway.
The driveway concrete was cracked and discolored, so the homeowner opted for replacing it with a new segmented concrete driveway to match the existing walkway.
The new driveway was poured with high strength concrete and incorporated wire mesh and fiber reinforcement for maximum strength.

